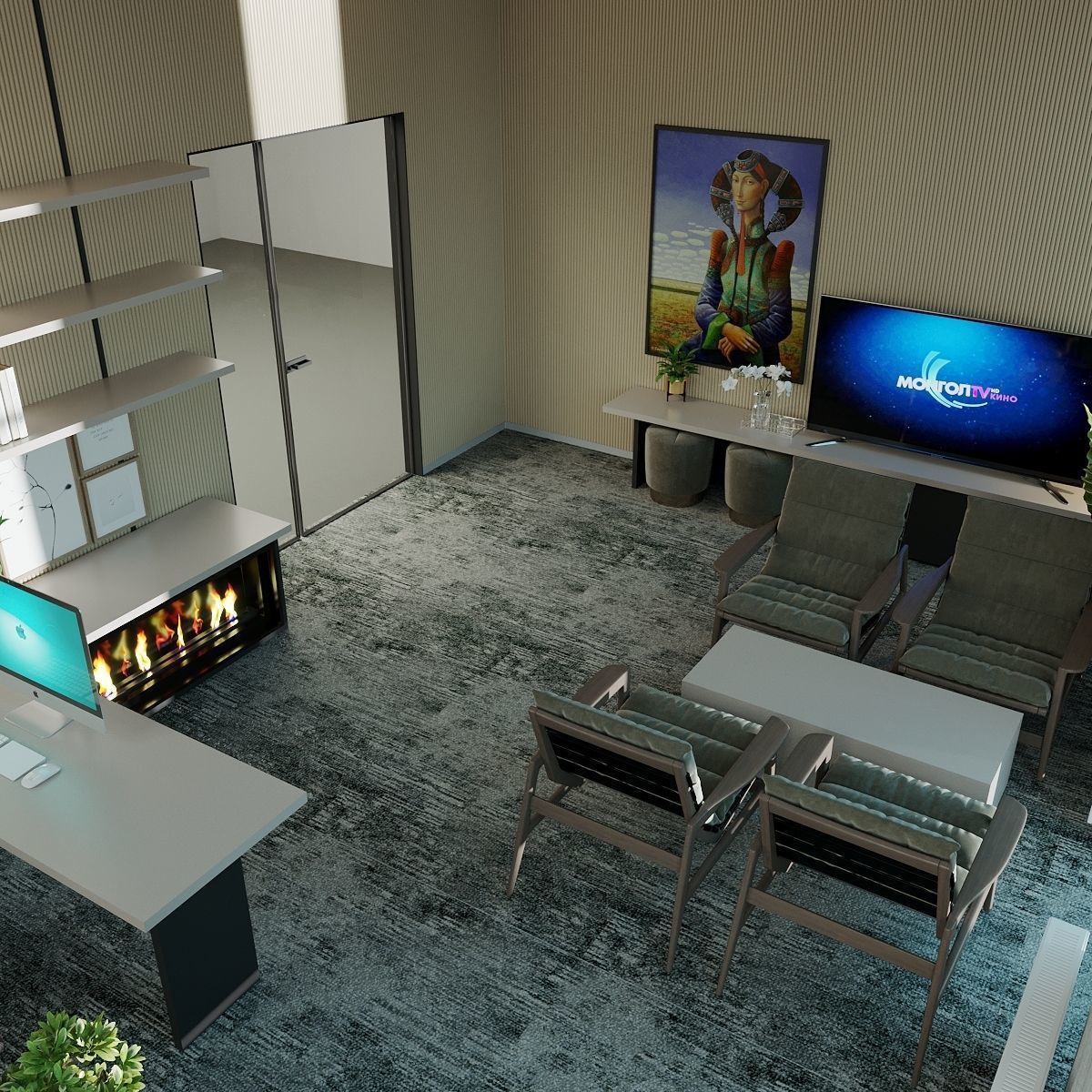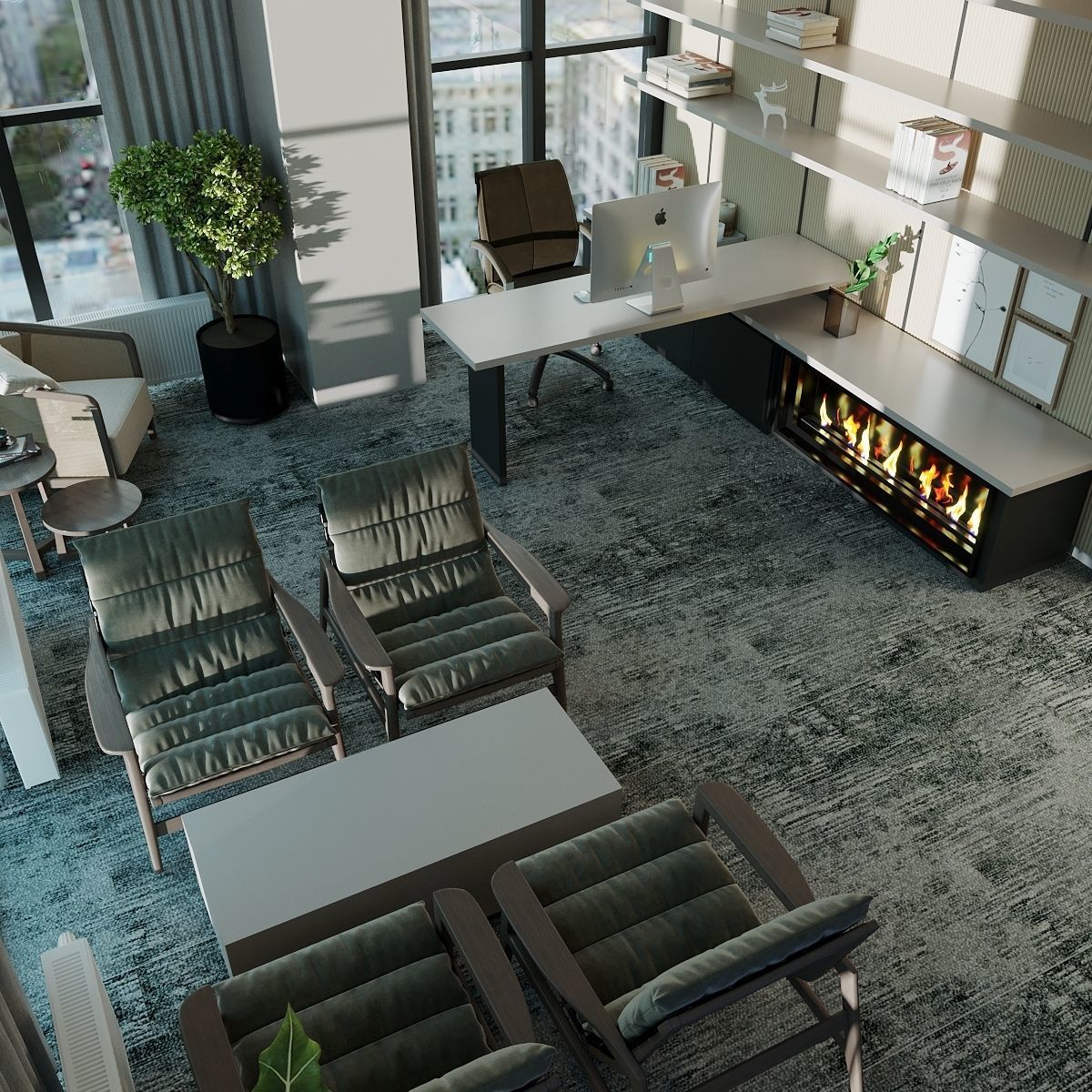
Minimalist CEO Office Room 3D Model Interior Scene 3D model
Sleek Minimalist Design: Embrace the beauty of simplicity with our minimalist CEO office room design. Clean lines, uncluttered spaces, and neutral color palettes create a calming atmosphere that fosters focus and clarity, allowing executives to thrive in their professional endeavors.
Functional Layout: Experience optimal functionality with a thoughtfully designed office layout that maximizes space efficiency without compromising on style. From a spacious desk and ergonomic chair to minimalist storage solutions and discreet technology integration, every element is carefully curated to enhance productivity and organization.
Natural Light Infusion: Bathe the room in soft, natural light streaming through expansive windows, creating a sense of openness and connectivity with the outdoors. Enhance the ambiance with strategically placed lighting fixtures that illuminate key work areas while maintaining a harmonious balance of light and shadow.
Luxurious Finishes: Indulge in the understated luxury of premium materials and finishes that elevate the aesthetic appeal of the space. From sleek hardwood floors and polished surfaces to subtle textures and elegant accents, every detail is selected to reflect sophistication and refinement.
Editable and Customizable: Our 3D model interior scene is created using 3ds Max and rendered with Corona Renderer, allowing for easy editing and customization to suit your specific project requirements. Whether you need to adjust furniture placement, lighting settings, or materials, our editable files provide flexibility and convenience.
Ideal Usage:
Perfect for architectural visualization projects, interior design concepts, and commercial real estate presentations.Ideal for use by architects, interior designers, property developers, and 3D artists seeking to showcase minimalist office designs.Suitable for e-commerce platforms, advertisements, and marketing materials targeting corporate professionals and design enthusiasts.File Format:
Our editable 3D model interior scene is compatible with 3ds Max and rendered with Corona Renderer, ensuring high-quality renders and seamless integration into your workflow.Textures and materials are included, allowing for effortless customization and rendering.Experience the epitome of minimalist luxury with our CEO office room 3D model interior scene. Whether you're a corporate executive seeking a serene workspace or an interior designer looking to create a minimalist retreat for your clients, our versatile asset offers the perfect blend of elegance, functionality, and tranquility to inspire success and creativity.







