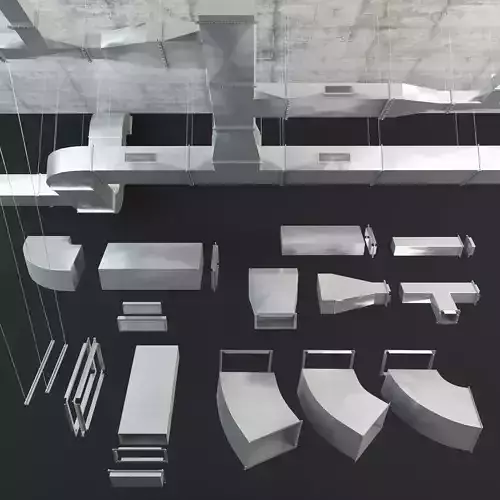1/6
Realistic 3D Pipe Ceiling Model
Nots:
-Without Smoothing
- You Can Apply Turbosmooth Modifier If you NeedGENERAL:
All objects, textures and materialsUnits used: CMGEOMETRY:
Polys: 1,569,962Verts: 1,439,132FORMATS:
- Max 2010 - V-Ray 3.5Please Check out our other models
Supply ventilation systems use a fan to pressurize your home, forcing outside air into the building while air leaks out of the building through holes in the shell, bath, and range fan ducts, and intentional vents (if any exist).All of the fans, vents, and ventilation equipment in a home work together as a “ventilation system” to exchange indoor and outdoor air without wasting energy. Ventilation systems can be categorized as one of four types: exhaust, supply, balanced.Definition of ventilation. 1 : the act or process of ventilating. 2a : circulation of air a room with good ventilation. b : the circulation and exchange of gases in the lungs or gills that is basic to respiration. 3 : a system or means of providing fresh air.
REVIEWS & COMMENTS
accuracy, and usability.






