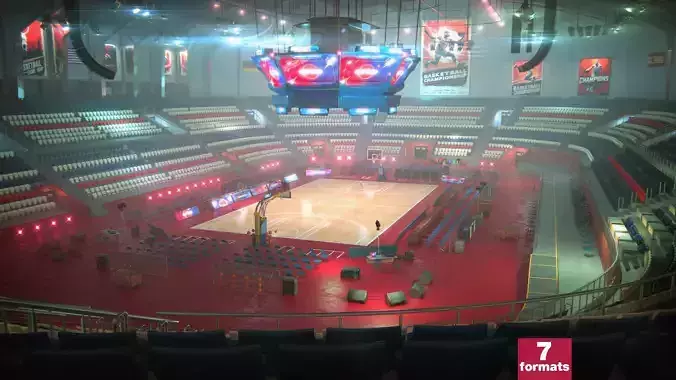1/61
Update 21 Feb 2026: Unity and GLTF formats added
Update 11 Sep 2025: GLB, USDZ formats added. Updated Blender, Fbx, Obj formats (fixed issues with unlinked textures).
Update 27.05 2025: UE 5.3.2 version added
Check my other arena interior stadiums:
- American Football Stadium Exterior, Interior, and Props https://www.cgtrader.com/3d-models/exterior/stadium/american-football-stadium-exterior-interior-props
- MMA Fight Arena https://www.cgtrader.com/3d-models/interior/other/mma-fight-arena-stadium-interior
- Concert Stage Arena https://www.cgtrader.com/3d-models/architectural/engineering/concert-stage-arena-interior
- Ice Hockey Arena Stadium https://www.cgtrader.com/3d-models/architectural/engineering/ice-hockey-arena-stadium
Basketball Arena Stadium Interior – High-Quality 3D Model
Content
- Full interior level
- Trash and cup assets
- Cameras, materials, and Lighting setup
File Types
- 3ds Max 2018. Native, ready for rendering. Materials: V-Ray. Lighting and camera setup included.
- Unreal Engine 5.3.2 (Approved by Epic Games) Native, ready for rendering. Lighting and camera setup included.
- GLB
- USDZ
- FBX
- OBJ
- Alembic
- Blender 2.93
- Cinema 4d r21
Preview Render: 3dsMax V-ray, UE 5.3.2
Please use GLB format to import assets in any program (Maya, Houdini...).
Model
- Clean topology
- 40M Polys
- Separate elements
- Textures included
- Real-world scale
Features
- High-Quality 3d Models Ready for your Pics, Movies, TV, advertising, Games etc.
- Clean mesh with no co-planar faces or isolated vertices.
- No corrections or cleaning up is needed.
- Correctly named in English.
- Clean, optimized geometry for performance and scalability.
- Non-overlapping UVs with proper texel density.
- Real-world scale for accurate integration into scenes.
- Ideal for visual effects, animation, games, virtual tours, and previsualization.
- Customizable lighting, signage, screen content, and layout components.
- Compatible with baked and dynamic lighting workflows.
Support
BEFORE YOU LEAVE A RATING ON MY 3D MODEL: If you have any questions or issues with my models (formats, textures) just WRITE ME. I always answer and support my clients. Please message me PM or use my email: oleg.verenko@gmail.com
This Basketball Arena Stadium is a highly detailed and realistic 3D environment designed for professional use in cinematics, broadcast simulations, games, commercials, virtual production, and architectural visualization. It offers a complete, immersive stadium interior with authentic design, high-quality materials, and modular elements for flexibility across various production pipelines.
Asset Overview
- Full interior of a professional basketball stadium
- Tiered seating system with color-coded sections (red, white, blue)
- Regulation basketball court with detailed parquet floor texture
- Two basketball hoops with support structures and netting
- Central jumbotron with emissive screens
- Arena lighting setup with ceiling-mounted rig and spotlights
- Hanging speaker arrays and ceiling trusses
- Championship banners and arena signage
- Broadcast equipment including cameras, tripods, and desks
- Court-side chairs, benches, and ball racks
- Supporting props: trash kit, barricades, storage carts, cables, cups
Additional Props: Varied materials such as rubber (basketballs), plastic (barriers), and fabric (banners).
Design and Structure
- Layout: Symmetrical stadium layout with full audience seating coverage around the court.
- Architecture: Realistic, modern indoor sports venue with structural depth and ceiling design.
- Visual Composition: Red, white, and blue seat arrangement for a professional sports theme.
- Detailing: High-resolution elements including LED panels, scoreboard graphics, and signage.
- Modularity: Props, seats, lights, and digital elements can be easily modified or hidden as needed
Materials and Texturing
- Court Floor: Varnished hardwood parquet with basketball linework and reflectivity
- Seating: Molded plastic with matte texture in team color scheme
- Digital Displays: Emissive materials suitable for custom screen graphics
- Metal Structures: Realistic PBR-based shaders with metallic wear and roughness maps
All materials are physically based (PBR) and optimized for use in real-time engines (Unreal Engine, Unity) and offline renderers (V-Ray, Arnold, Redshift).
Tagsbasketball arena, stadium, basketball stadium, sports interior, indoor court, jumbotron, scoreboard, arena lighting, championship, basketball court, PBR stadium, sports asset, broadcast arena, esports, 3D arena, virtual production, modular stadium, unity, unreal engine, blender, v-ray, realistic sports venue, architectural visualization, game environment, event arena, court-side, digital signage, urban, city, building
REVIEWS & COMMENTS
accuracy, and usability.





























































