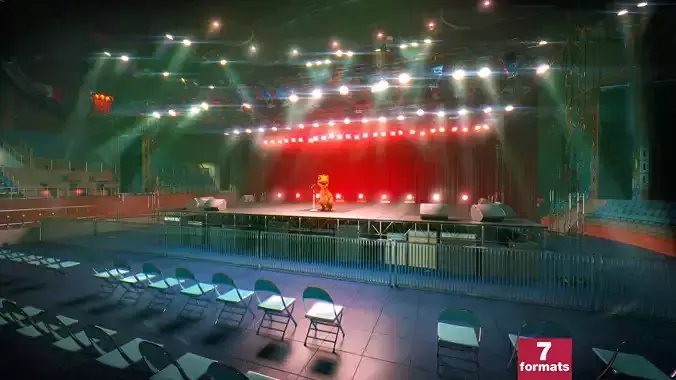1/66
Update 11 Sep 2025: GLB, USDZ formats added. Updated Blender, Fbx, Obj formats (fixed issues with unlinked textures).
Update 19.05.2025: Unreal Engine version added.
3D Concert Arena Level - High-Detail Indoor Venue with Stage, Seating, and Lighting Rig.
Check my other arena interior stadiums:
- American Football Stadium https://www.cgtrader.com/3d-models/exterior/stadium/american-football-stadium-exterior-interior-props
- Basketball Arena Stadium https://www.cgtrader.com/3d-models/interior/other/basketball-arena-stadium-c5d49555-f3af-4539-bdc4-51f0233b00ef
- MMA Fight Arena https://www.cgtrader.com/3d-models/interior/other/mma-fight-arena-stadium-interior
- Concert Stage Arena https://www.cgtrader.com/3d-models/architectural/engineering/concert-stage-arena-interior
- Ice Hockey Arena Stadium https://www.cgtrader.com/3d-models/architectural/engineering/ice-hockey-arena-stadium
Content
- Full level
- Trash assets
- Cameras, materials, and Lighting setup
Geometry
33 M Polys
Scale
Real-world-size
Textures
Included
File Types
- 3ds max 2018. Native, ready for rendering. Materials: V-Ray. Lighting and camera setup included.
- Unreal Engine 5.3.2 (Approved by Epic Games). Native, ready for rendering.
- USDZ
- GLB
- FBX
- OBJ
- Alembic
- Blender 2.93
- Cinema 4d r21
UE5 Map Preview: https://youtu.be/mgHD2wdiGeg3ds Max Scene Preview: https://www.youtube.com/watch?v=tgFQpvuPtBc
Preview Render: 3ds Max V-ray, UE5.
Please use GLB or USDZ format to import assets in any program (Maya, Houdini...).
Model
- Clean topology
- 33 M Polys
- Separate elements
Features
- High-Quality 3d Models Ready for your Pics, Movies, TV, advertising, Games etc.
- Clean mesh with no co-planar faces or isolated vertices.
- No corrections or cleaning up is needed.
- Correctly named in English.
- Real-world scale.
Support
BEFORE YOU LEAVE A RATING ON MY 3D MODEL: If you have any questions or issues with my models (formats, textures) just WRITE ME. I always answer and support my clients. Please message me PM or use my email: oleg.verenko@gmail.com
Bring your virtual concerts, cinematic sequences, or architectural visualizations to life with this ultra-detailed 3D Concert Arena Level. This expansive indoor venue model is crafted with a focus on realism, modularity, and performance, making it ideal for games, animations, VR/AR experiences, and high-end rendering projects.
Design & Features
Layout: Grand indoor arena setup with a central stage, tiered stadium seating, and floor seating area.Stage: Elevated performance stage with lighting trusses, side speaker arrays, and curtain backdrops.Seating: Includes modular audience seating – fixed seats in the stands and folding chairs on the arena floor.Lighting: Suspended rig lighting system with emissive elements, replicating real-world concert lighting.Posters & Banners: Custom posters for events like “Rock Opera” and international flags enhance realism and atmosphere.Entrances/Exits: Multiple stairways and access routes modeled for functional realism.
Technical Specifications
Polygons: Optimized for real-time rendering and animation.UV Mapping: Non-overlapping UVs, ready for baking and texture painting.Textures: PBR-ready (Diffuse, Normal, Roughness, Emission where applicable). Clean and logically named.Lighting Setup.Render Compatibility: Compatible with major render engines (Cycles, V-Ray, Arnold, etc.).Modularity: Assets are separated and labeled allowing for easy editing and scene customization.
Materials & Assets
- Materials: High-quality PBR shaders for:
- Plastic/Metal chairs
- Fabric curtains
- Metal truss structures
- LED lighting arrays
- Wood and polished concrete flooring
- Lighting Materials: Glowing emissive lights and realistic glass reflectors.
Ideal Use Cases
- Concert Previsualization
- VR/AR Venue Tours
- Games
- Simulation
- Music Events Visualization
- Cinematics
- Promotional & Music Videos
- Architectural Visualization
Tags:
concert arena, indoor venue, 3D stadium, concert stage, rock, concert, music event, scene, game environment, VR concert, performance, venue, modular, chairs, lighting, truss, PBR, stadium, virtual, stage, auditorium, 3D arena, level, design, urban, city, building
REVIEWS & COMMENTS
accuracy, and usability.


































































