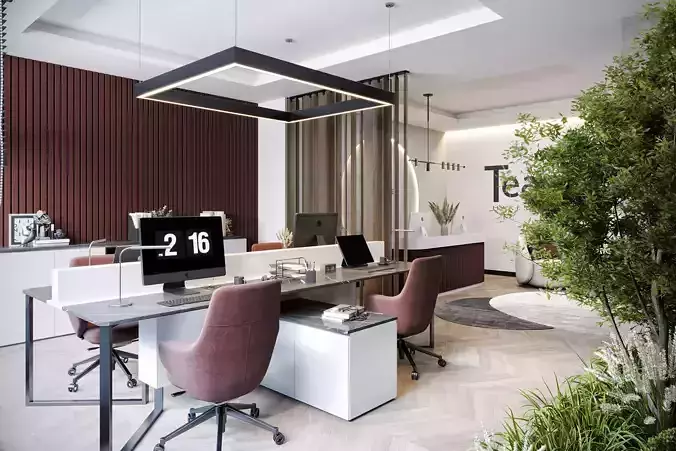1/10
Modern Office Interior | 3ds Max + Corona Renderer
Elevate your architectural portfolio with this high-end modern office interior — a perfectly balanced blend of elegance, minimalism, and functionality. Designed with natural textures, clean lines, and warm lighting, this space is ideal for corporate, creative, or startup environments.
Software: 3ds Max 2016 Renderer: Corona Renderer 9 Formats Included: .max (2016), .fbx (Exported & Optimized) Render Ready: All materials, lights, and cameras are fully set up Units: Metric (cm) Polygons: Optimized for performance without compromising quality No plugins required
Key Features:Realistic office layout with 4 stylish workstations
Warm wood finishes and accent walls with vertical panels
Contemporary lighting setup with custom ceiling fixtures
Reception desk area with logo backdrop and modern decor
Indoor greenery and panoramic windows for a fresh, natural vibe
Perfect for visualization, animation, or VR/AR applications
Whether you’re a designer, studio, or 3D artist, this ready-to-render scene will save you hours of work and help you deliver exceptional visuals.
REVIEWS & COMMENTS
accuracy, and usability.










