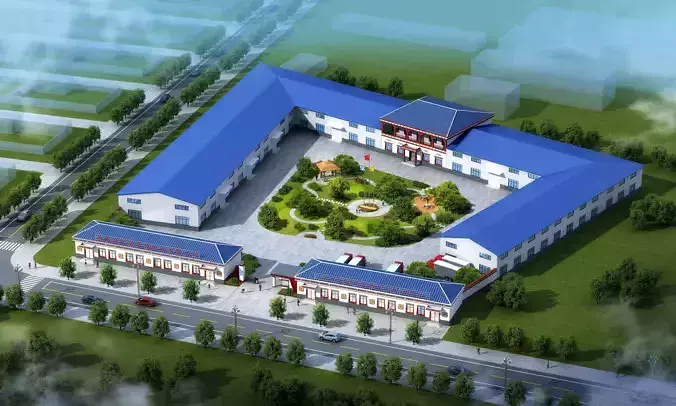1/6
From a design perspective, traditional Tibetan architecture typically consists of a square shaped room with a central pillar. Similarly, if the left and right areas are larger, additional pillars should be added. The house faces south, which is an experience accumulated by the ancestors of the Tibetan people, and is directly related to the natural geographical environment of the plateau with cold climate but abundant sunlight. Only houses facing south can fully absorb the sunlight of the plateau for a day. In addition, traditional buildings in Tibet are not built too high, and their optimal height should have the best lighting and allow residents to feel comfortable and warm.In terms of appearance, windows are the main part of the building facade, while the arrangement and size of windows in Xizang's traditional buildings may vary. The position of windows on the wall may vary from high to low. The arrangement may not be on the same horizontal line, which seems random, but gives people an irregular beauty.The most striking feature of the appearance of Tibetan architecture is the use of red and white colors to complement the overall layout. It is said that the Tibetan ancestors were mainly nomadic, and their food sources were single, mainly meat and dairy products. In the simple understanding of the Tibetan ancestors, meat was considered red food, and dairy products were considered white food, which is equivalent to the meat and vegetarian food that people eat today. The red and white culture that emerged gradually extended to the architectural level, painting ordinary people's houses white to distinguish religious sites with red and yellow as the main colors.In addition to the three colors of red, white, and yellow, traditional Tibetan architecture also often uses black, which is generally used on both sides of beams, windows, and lintels. In short, every color and different usage method is endowed with a certain religious and folk meaning. The door frame, lintel, window frame, wall, roof, column head, etc. are painted in various colors to show a bright and dazzling color effect.In addition, the Tibetan ancestors, who were mainly nomadic, had a natural love for animals such as horses, cows, and sheep. Therefore, most residents in Tibetan areas have the custom of placing yak horns on their doors, which has continued to this day. If we delve deeper into its meaning, it is probably a totemic worship of early ancient people.There is also a custom of setting up flagpoles on the roofs of Tibetan architecture. Unlike today's belief that this custom originated from religion, setting up flagpoles was a collective symbol of every tribe and village in the early days. It was not until later that religious elements were added and have continued to this day.Model making software: 3ds Max 2014 Rendering software: vray3.60.03 for 3dmax2014 If you have any questions, write me: wjjmsn2020@gmail.com .Note: The file does not include PSD materials
REVIEWS & COMMENTS
accuracy, and usability.






