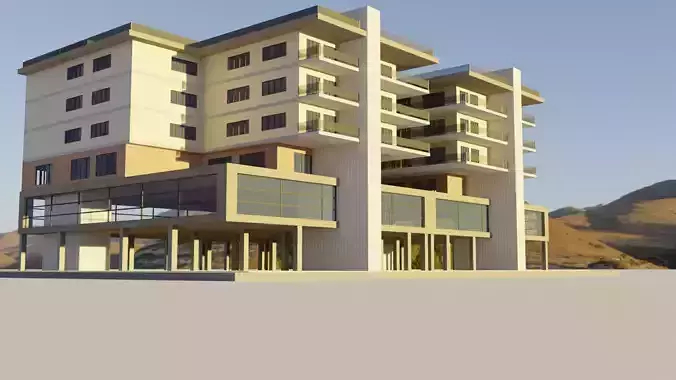1/40
Geometry: The model consists of geometric shapes such as cubes, prisms, cylinders, spheres, and cones, accurately representing the building's architectural elements. These shapes form the basis of the building's structure and design.
Textures and Materials: Textures are applied to the surfaces of the model to simulate real-world materials such as brick, glass, concrete, wood, metal, and foliage. These textures provide visual realism and detail to the model.
Scale: The model is built to scale, accurately representing the proportions and dimensions of the real-world building. This allows architects, engineers, and designers to visualize the building's size and spatial relationships.
Interior and Exterior Details: The model includes both interior and exterior details such as walls, floors, ceilings, doors, windows, staircases, columns, beams, and other architectural features. Interior spaces may also include furniture, fixtures, and equipment to enhance realism.
Structural Components: The model includes structural components such as foundations, columns, beams, slabs, walls, and roofs, reflecting the building's structural integrity and stability.
Landscaping and Surroundings: In addition to the building itself, the model may include landscaping elements such as trees, bushes, grass, pathways, roads, parking lots, and other site features to depict the building's environment accurately.
Lighting and Shadows: Lighting effects are applied to the model to simulate natural and artificial lighting conditions, casting shadows realistically based on the position of the sun or artificial light sources.
Animations and Interactivity: Advanced 3D models may include animations and interactivity, allowing users to explore the building from different viewpoints, manipulate components, and experience simulated scenarios such as walkthroughs or flyovers.
Data Integration: In BIM models, additional data such as building materials, quantities, costs, schedules, and performance specifications may be integrated into the model, facilitating collaboration, analysis, and decision-making throughout the building lifecycle.General Information:Name of the Building: [Building Name]Type of Building: [Residential/Commercial/Industrial/Institutional, etc.]Architectural Style: [Modern, Classical, Contemporary, etc.]Location: [City, Country]Architect: [Architect's Name]Construction Year: [Year]Physical Specifications:Height: [in meters or feet]Number of Floors: [Number]Facade Material: [Brick, Glass, Concrete, etc.]Roof Type: [Flat, Pitched, Dome, etc.]Architectural Features: [Balconies, Terraces, Windows, etc.]Interior Features:Room Layout: [Number of rooms, their purpose]Special Spaces: [Lobbies, Reception, Cafeteria, etc.]Interior Design Style: [Modern, Minimalist, Traditional, etc.]Furniture and Fixtures: [Desks, Chairs, Lights, etc.]Technical Specifications:Structural System: [Reinforced Concrete, Steel Frame, Timber, etc.]HVAC System: [Heating, Ventilation, and Air Conditioning details]Electrical System: [Wiring, Lighting]Plumbing System: [Water supply, Drainage]Fire Safety: [Sprinkler system, Fire exits, Smoke detectors, etc.]Surroundings:Landscaping: [Gardens, Trees, Pathways]Parking Facilities: [Surface parking, Underground parking]Accessibility: [Ramps, Elevators, Stairs]3D Model Details:Software Used: [e.g., AutoCAD, Revit, SketchUp, Blender, etc.]Level of Detail: [Low-poly, High-poly]Textures and Materials: [Brick texture, Glass material, etc.]Color Scheme: [Dominant colors used in the model]Purpose and Usage:Intended Use of the Model: [Architectural Visualization, Virtual Tours, Gaming, etc.]Audience: [Architects, Real Estate Developers, General Public, etc.]Noteworthy Design Elements:Architectural Innovation: [Any unique or innovative design aspects]Sustainability Features: [Green roof, Solar panels, etc.]Cultural or Historical Significance: [If applicable]Challenges Faced During Modeling:Complexities: [Any challenges faced during the modeling process]Solutions Implemented: [How challenges were addressed]Architectural Design:
Conceptualization: The initial phase involves conceptualizing the building's design, considering its purpose, functionality, and aesthetic aspects.Space Planning: Architects plan the interior spaces, deciding on the layout of rooms, corridors, and other functional areas.Exterior Design: Determining the building's exterior aesthetics, including the facade, materials, and overall style.Surveying and Site Analysis:
Site Survey: Gathering data about the physical site where the building will be constructed, including topography, existing structures, and environmental considerations.Site Analysis: Understanding factors like sunlight exposure, wind patterns, and neighboring structures to optimize the building's placement and design.Computer-Aided Design (CAD):
2D Drafting: Creating detailed 2D floor plans, elevations, and sections that serve as the foundation for the 3D model.Technical Drawings: Developing construction documents with precise measurements, annotations, and specifications.3D Modeling:
Building Massing: Constructing the basic 3D form of the building, defining its overall shape and volume.Detailed Geometry: Adding intricate details such as windows, doors, roofs, and other architectural elements to enhance realism.Interior Design: Modeling interior spaces with furniture, fixtures, and other elements to visualize the building's functionality.Materials and Textures:
Material Mapping: Assigning realistic textures and materials to surfaces, considering factors like reflectivity, transparency, and color.UV Mapping: Unwrapping the 3D model to apply 2D textures accurately, ensuring realistic rendering.Lighting:
Natural and Artificial Lighting: Placing light sources to simulate sunlight and incorporating artificial lighting for a realistic representation of day and night scenes.Lighting Effects: Adjusting parameters such as intensity, color, and shadows to enhance visual appeal.Rendering:
Photorealistic Rendering: Utilizing rendering engines to produce high-quality, photorealistic images or animations of the 3D model.Post-Processing: Enhancing rendered images through post-processing techniques like color correction and image compositing.Scale and Proportions:
Real-world Scaling: Ensuring that the 3D model accurately reflects the real-world dimensions of the building.Proportional Accuracy: Verifying that architectural elements are appropriately sized and aligned.Collaboration and Iteration:
Feedback and Revisions: Collaborating with stakeholders, architects, and designers to incorporate feedback and make necessary revisions to the model.Presentation:
Visualization: Presenting the 3D model through images, videos, or interactive presentations to convey the design to clients, stakeholders, or the general public.
REVIEWS & COMMENTS
accuracy, and usability.








































