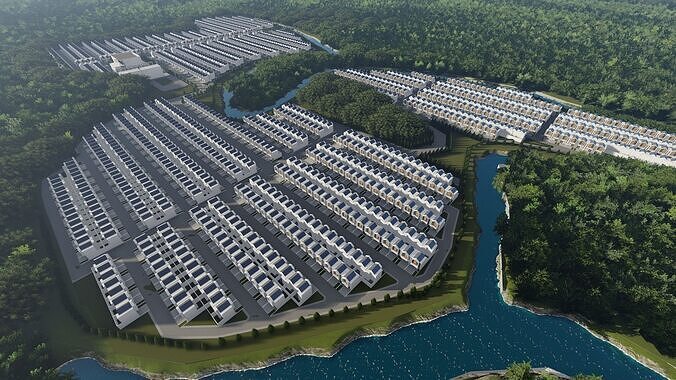
Masterplan 1676 Unit Housing 6x12 Meters SketchUp Model Only 3D model
Large-Scale Masterplan 3D Model – 1,676 Units (6x12 Meters)SketchUp Format Only
This is a clean and detailed 3D masterplan model containing 1,676 units of residential houses, each set on a 6x12 meter lot. Designed using SketchUp (.skp), this model is ideal for developers, students, or architects looking for ready-to-use mass housing layouts for visualization, planning, or feasibility studies.
Key Features:
1,676 housing units arranged in clusters and blocks
Standard lot size: 6 x 12 meters
All units grouped and organized for easy selection and editing
Clean and lightweight SketchUp model
Proper scale and proportions
Suitable for masterplan presentations and mass housing studies
Included:
SketchUp model (.skp)
Note:
No DWG or CAD files included
No Lumion or render scene provided
Use Cases:
Real estate development planning
Cluster housing visualization
Student architectural assignments
Urban design concept work











