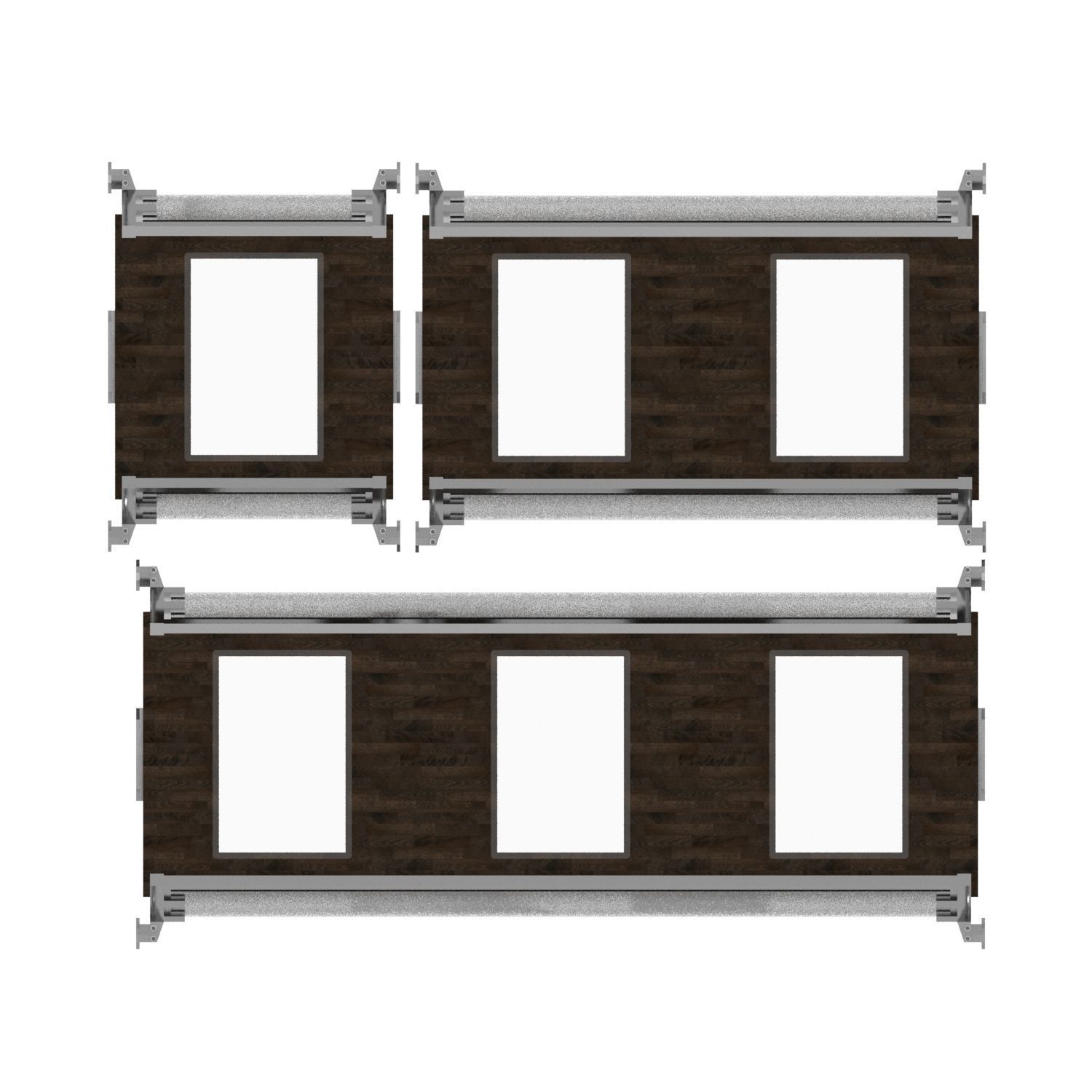
Suspended Glass Walkway Segments Low-poly 3D model
Suspended indoor walkway, with glass side panels and glass isnerts in floorboards, real world dimensions. 4 different materials included. (See Material ID information) Choice 1: Rippled Glass with dark wood Choice 2: Rippled glass with light wood Choice 3: Dark tinted glass with dark wood Choice 4: dark tinted glass with light wood
All Segments: W:2m Segment Short: L:2m poly:1512 Verts:1745 Segment Medium: L:4m Poly:1566 Verts:1793 Segment Long: L:6m Poly:1656 Verts:1951 Segment 45degr: L:4m Poly:1758 Verts:1997 Segment 90degr: L:4m Poly:1758 Verts:1997
Total poly:8250 Verts:9483
Hand rail at appropriate height according to International Building Code (IBC) 106cm (42") Frame includes flanges at the ends where segments meet / bolted into concrete. Flanges add additional 10cm total to length
Glass in the floorboard modeled for structural glass 25mm thickness. Side panels in glass.
material ID's have been assigned:
ID1: Side Glass, ID2: Support Rods, ID3: Frame, ID4: Wood Floor, ID5: Safety board, ID6: Floor Glass





















