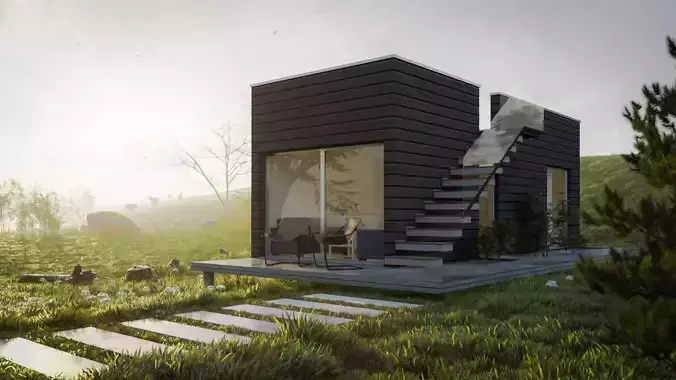1/6
Here's amazingly cute and perfectly designed tiny house.Full package, modell and rendering settings for lumion as well as converted sketchup file. In archicad file you will find floor plan and elevation plans. Also I attached lumion full scene with 4 image presets and all the setting that you see in the images above. You can use lumion scene file with earlier version (like 8 or 9) as well but there will be few effects missingThere is also PDF floor plans and elevations so if you whant you can start building this puppy for your self or your clients
If you have any questions or you would like a different format for this file please contact me and we will find a solution. Enjoy
All of our models and presets are made by my studio and are one of the kind. We are working profesionaly with exterior design, renderings and animations for a number of years. We are using lumion software as our main go to real time rendering platform and we are experts at it. www.3dnrvisual.com Please check us out
REVIEWS & COMMENTS
accuracy, and usability.






