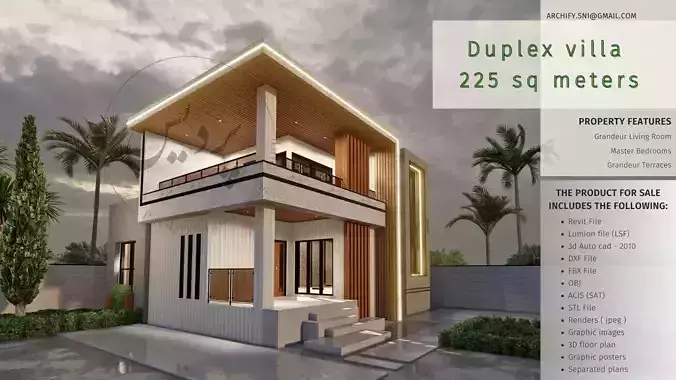1/16
This beautifully designed Duplex Villa offers a modern and luxurious living experience, covering an area of 225 square meters. With an elegant blend of contemporary architecture and functional design, this 2-story villa is perfect for residential or architectural visualizations.
Key Features:
Spacious Grandeur Living Room with ample natural light
Master Bedrooms designed for comfort and luxury
Expansive Terraces providing outdoor living spaces
High-quality materials and finishes for a refined aesthetic
Included Files:
Revit (.rvt): Fully editable model for architectural professionals.
Lumion File (.lsf): Ready to use for high-quality renderings.
3ds Max (.fbx), OBJ, and DXF: Standard formats for easy integration into your projects.
AutoCAD (2010 .dwg): For detailed 2D plans.
ACIS (.sat) and STL: Ideal for 3D printing and further design development.
High-Resolution Renders (JPEG): Stunning visuals of the villa from various perspectives.
3D Floor Plans: Detailed layout of the villa's interior spaces.
Graphic Images: For marketing and promotional purposes.
Separated Plans: Fully customizable plans for professional use.
Perfect For:
Architects looking for high-quality reference models.
Designers in need of a modern villa for presentations.
3D artists and visualizers working on architectural renders or animations.
Anyone in need of an editable and versatile model to incorporate into their projects.
REVIEWS & COMMENTS
accuracy, and usability.
















