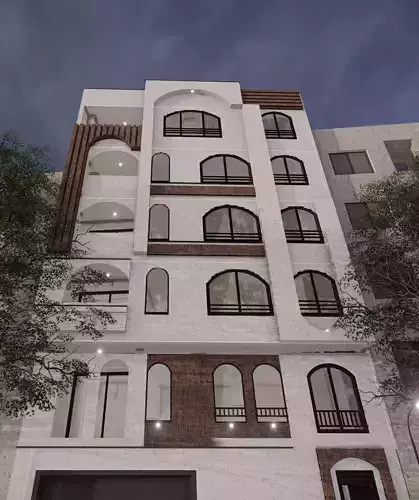1/9
5-Story Building Facade Design – Realistic Day & Night Renders + Lumion + SketchUp + DWG
⸻
(Description):
This is a complete modern facade design project for a 5-story residential building (plus ground floor). The façade is designed using a realistic mix of stone and brick materials, offering a contemporary and elegant look. This package includes detailed 3D models, architectural drawings, and day & night renders to visualize the concept in various lighting conditions.
Key Features: •Full façade design (North & South elevations) •Realistic use of stone and brick materials • High-quality day and night renders (JPG) •Includes AutoCAD DWG files (elevations, layout if available) •Full SketchUp (.skp) model •Lumion file with materials and lighting setup
Package Includes: • SketchUp Model (.skp) • AutoCAD Files (.dwg) • Lumion Project File (.ls) • High-resolution Render Images (JPG – Day & Night)
Ideal for architecture students, visualization artists, facade designers, and real estate concept developers.
⸻
(File Formats): • .skp (SketchUp) • .dwg (AutoCAD) • .ls / .ls8 / .ls9 (Lumion, specify version) • .jpg (Render images – day & night)
REVIEWS & COMMENTS
accuracy, and usability.









