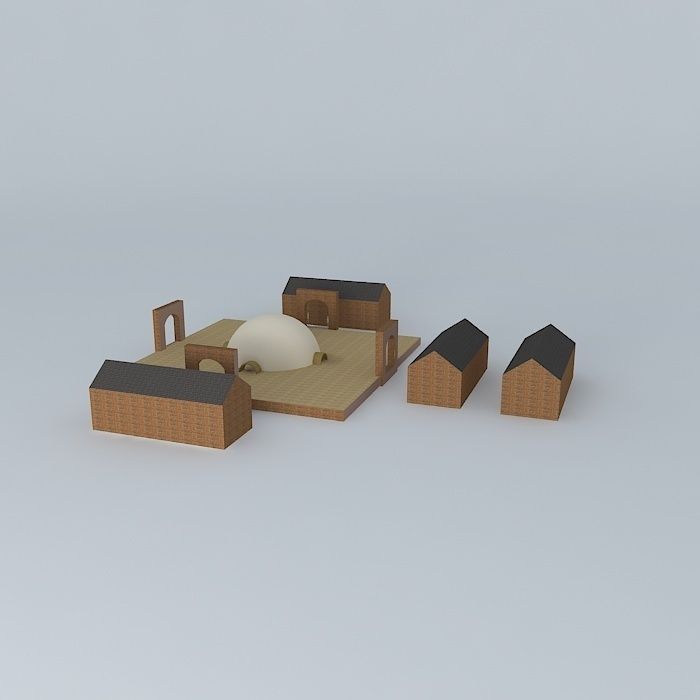
Useto navigate. Pressescto quit
Training institute 3D model
Description
This 3D model was originally created with Sketchup 7 and then converted to all other 3D formats. Native format is .skp 3dsmax scene is 3ds Max 2016 version, rendered with Vray 3.00 This I designed as a concept for a livelihood training institute for the urban poor. The central domed area is to be the community centre for the trainees. The four arch ways denote the 4 directions. The sheds are for the workshops. My desire was to look at livelihoods in its entity, not just skill building, but to train the urban poor in all facets of life. Communications skills, trade skills, marketing skills and so on.






