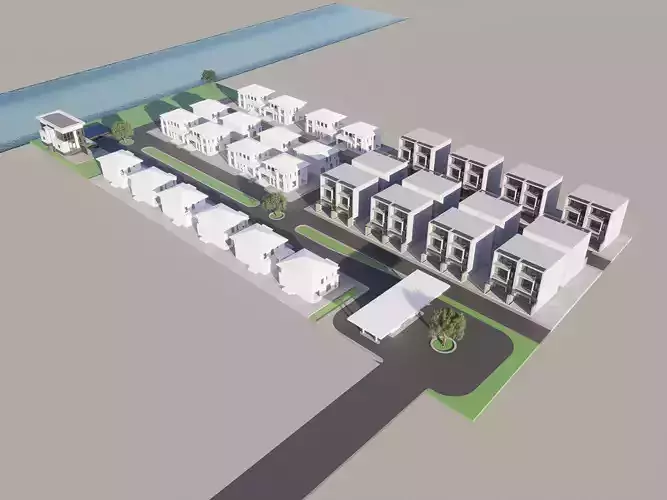1/6
The 12-rai residential project is designed to create a balanced living environment that combines privacy, community, and nature. The layout integrates single houses, townhomes, and a clubhouse within a cohesive and well-organized master plan.
- Site OrganizationThe site is divided into functional zones to ensure efficient land use and smooth circulation.
Single Houses Zone: Positioned along the perimeter for enhanced privacy and wider green space around each unit.
Townhome Zone: Located near the entrance for convenient access and compact living, ideal for young families.
Clubhouse Zone: Centrally located as a community focal point, surrounded by green open areas and pedestrian pathways.
Circulation & AccessThe project features a main entrance road that connects directly to the public street and leads into a loop road system. This design allows easy circulation for residents while minimizing traffic congestion.Separate pedestrian walkways and landscaped buffers provide safety and enhance the aesthetic experience throughout the site.
Landscape & Open SpaceA large central green area and pocket parks are distributed across the site to encourage outdoor activities and social interaction. Natural planting and shaded trees help create a comfortable microclimate and reinforce the project’s sustainable design concept.
Clubhouse & FacilitiesThe clubhouse serves as the social heart of the development, including a swimming pool, fitness room, multipurpose hall, and lounge. Its modern architectural style complements the residential buildings, creating a unified design identity.
Design ConceptThe master plan emphasizes modern living within nature, balancing privacy for each home with shared community spaces. The overall layout promotes visual openness, ventilation, and green connectivity across the entire project.
REVIEWS & COMMENTS
accuracy, and usability.






