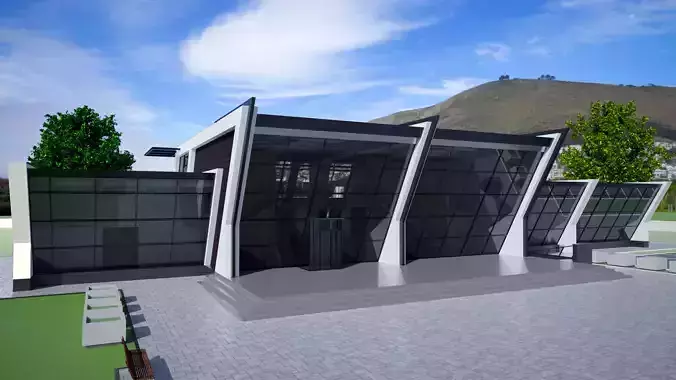1/16
3D Model of the small conference centre, two versions of the same project - one made in Autodesk REVIT 2020 and the second made in Blender 2.81.
The building alone, excluding trees and chairs placed inside conference rooms is 165k polygons. The scenes which contains trees and chairs are around 2kk polygons.
Building contain three levels: underground, ground level and the top level. Undeground levels three smaller halls for about 20-30 people, maintenance room, two bathrooms. Ground level contains main hall with large open space, three medium-sized conference halls for about 50 -60 people each, two bathrooms, one large hall, large terrace, utility room. Top level contain two small open space rooms and a terrace. Building has adjacent parking lot with 40 parking places. Site contains some exterior elements such as street lights, benches, flower pots, fence. Entrance to the building contain slope for the disabled people.
Main structure of the building is designed as a reinforced concrete frame, with reinforced concrete floor slabs.
Revit project - done in Autodesk REVIT 2020, contains some information about structural elements of the building and finish layers. Default materials from the AEC library have been used. Real scale model [mm].
Blender project - done in Blender 2.81, made for visualisations, with many scenes with set lightings, camera views, defined materials properties, textures, interior lighting fixtures, hdri lighting maps. Real scale [m].
If you need model of the building which contain less polygons, simply use confrence centre lower poly.blend file. The model of the building placed inside this file is deprived of additional elements such as trees and chairs and is roughly 165k polygons.
REVIEWS & COMMENTS
accuracy, and usability.
















