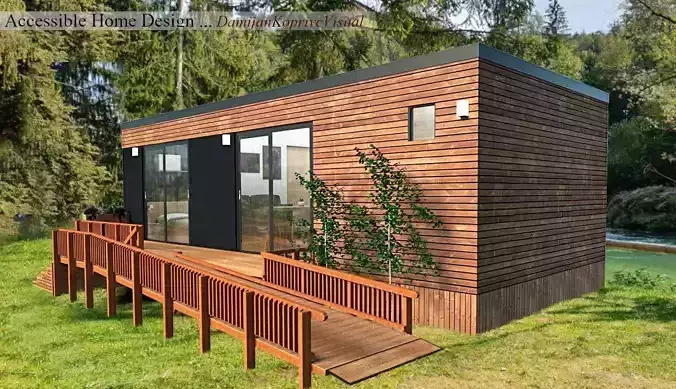1/16
Accessible Home Design 3dmodelAccessible housing refers to the construction or modification (such as through renovation or home modification) of housing to enable independent living for persons with disabilities. Accessibility is achieved through architectural design, but also by integrating accessibility features such as modified furniture, shelves and cupboards, or even electronic devices in the home.These seven requirements are as follows:[3]
An accessible building entrance on an accessible route,Accessible common and public use areas,Doors usable by a person in a wheelchair,Accessible route into and through the dwelling unit,Light switches, electrical outlets, thermostats and other environmental controls in accessible locations,Reinforced walls in bathrooms for later installation of grab bars, andUsable kitchens and bathrooms.
REVIEWS & COMMENTS
accuracy, and usability.
















