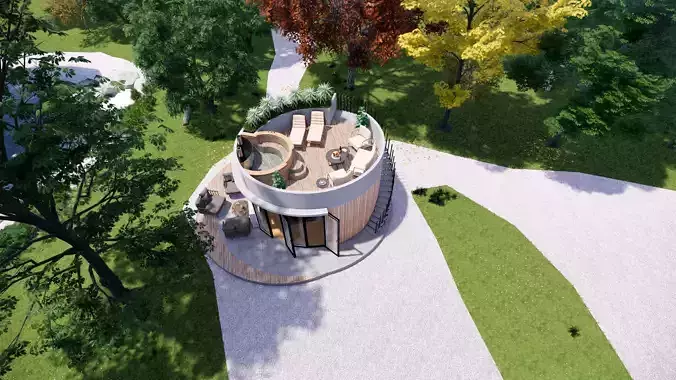1/37
Elevate your architectural visualizations and design projects with this meticulously crafted modern glamping pod. Featuring a unique round design, this two-story mobile unit combines luxury and functionality, making it ideal for vacation homes, tiny houses, or upscale camping accommodations.
Key FeaturesInnovative Design: Round-shaped structure with a partially glazed facade and wooden plank exterior, offering a contemporary aesthetic that blends seamlessly with natural surroundings.
Dual-Level Living: Two floors encompassing a cozy bedroom/living area, fully equipped bathroom (toilet and shower), and a spacious terrace.
Rooftop Amenities: Enjoy a relaxing hot tub on the rooftop terrace, complemented by both indoor and outdoor fireplaces for year-round comfort.
Fully Furnished: Includes detailed 3D models of furniture and appliances such as a sofa, bed, closet, rug, coffee table, shower, sink, faucets, and more.
High-Quality Textures: All textures are high-resolution, ensuring realistic renderings.
Versatile Applications: Suitable for seaside resorts, mountain retreats, or any glamping site, this model serves as an excellent concept for architects and designers.
Included File FormatsNative Format: SketchUp (.skp)
Additional Formats: .dwg, .fbx, .obj, .glb, .stl, .max, .usdz, .ls10
Compatibility: Models are compatible with major 3D software including 3ds Max, Cinema 4D, Blender, and more. SketchUp 2008 format available upon request.
Please NoteSome elements such as nature, people, and decorations are proxy models from render engines like Lumion and/or Enscape and are not included in the sale.
Dimensions are approximate and intended for design presentation purposes, not for architectural technical plans.
ApplicationsArchitectural Visualization
Virtual Reality (VR) and Augmented Reality (AR) Projects
Game Development
Interior and Exterior Design Presentations
Real Estate MarketingSTLFinder
This model is best utilized with SketchUp for optimal performance. Architects can leverage the included AutoCAD DWG files to develop detailed technical plans based on this concept.
If you have any questions or require additional formats, feel free to contact me. I'm here to assist you with your project needs!
REVIEWS & COMMENTS
accuracy, and usability.





































