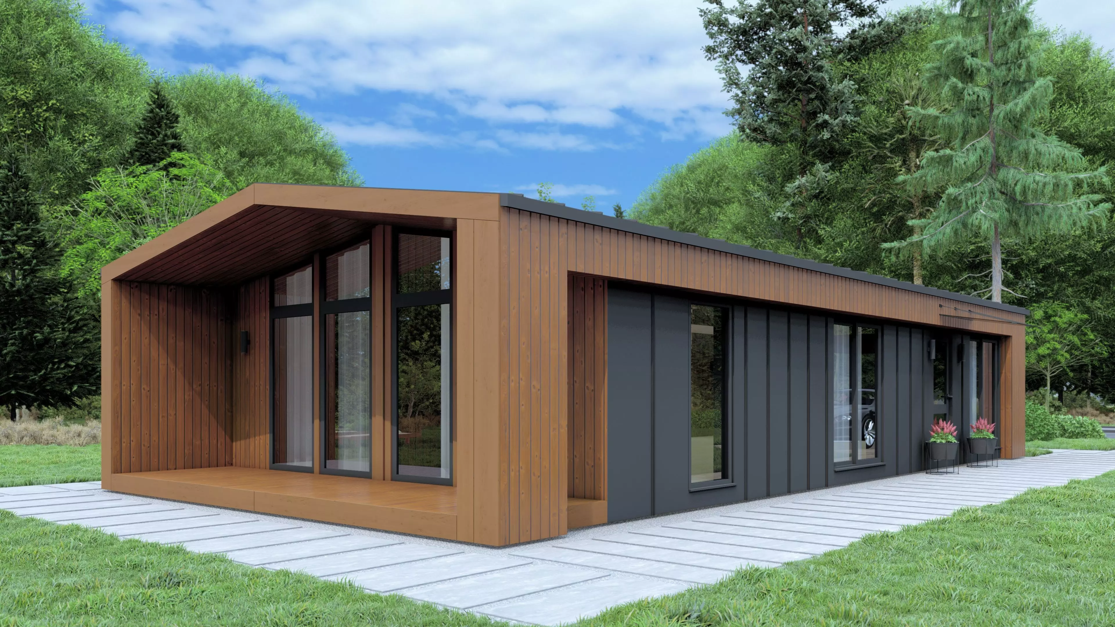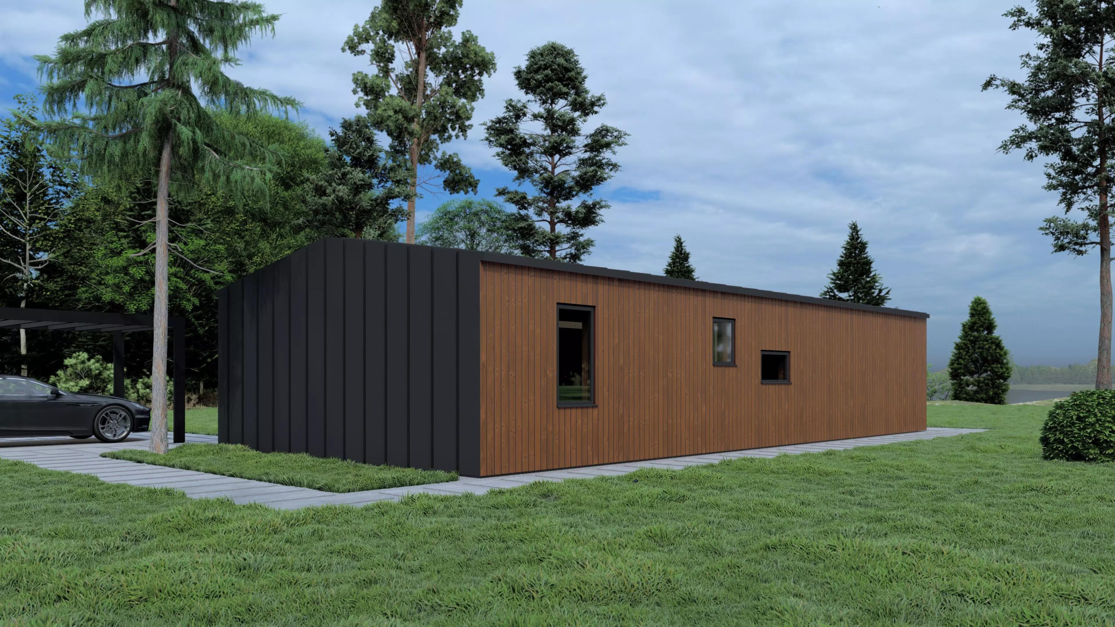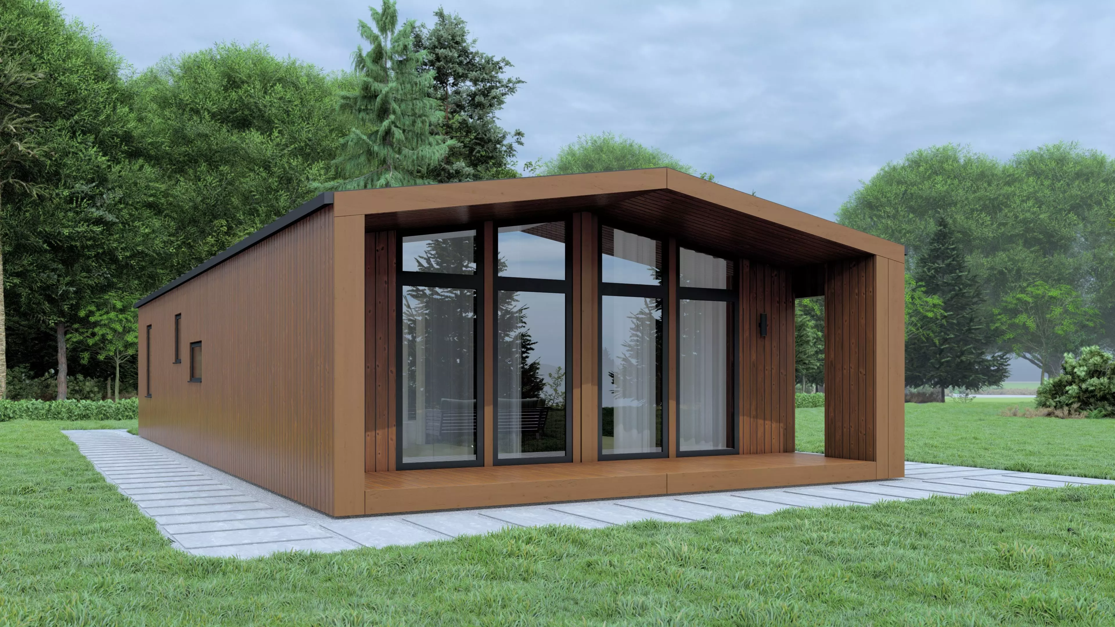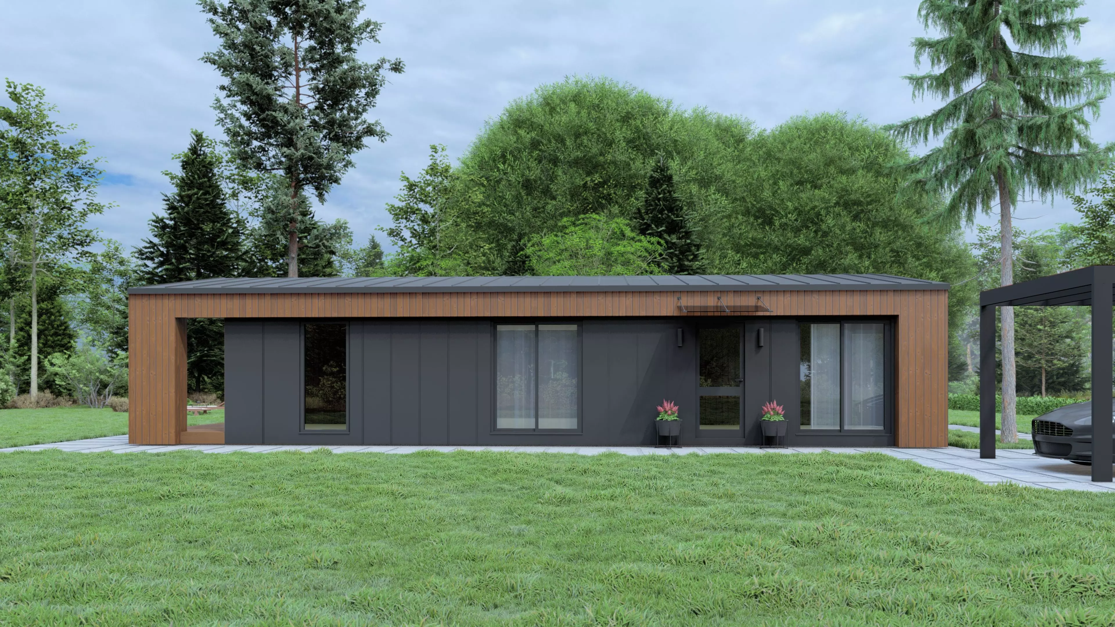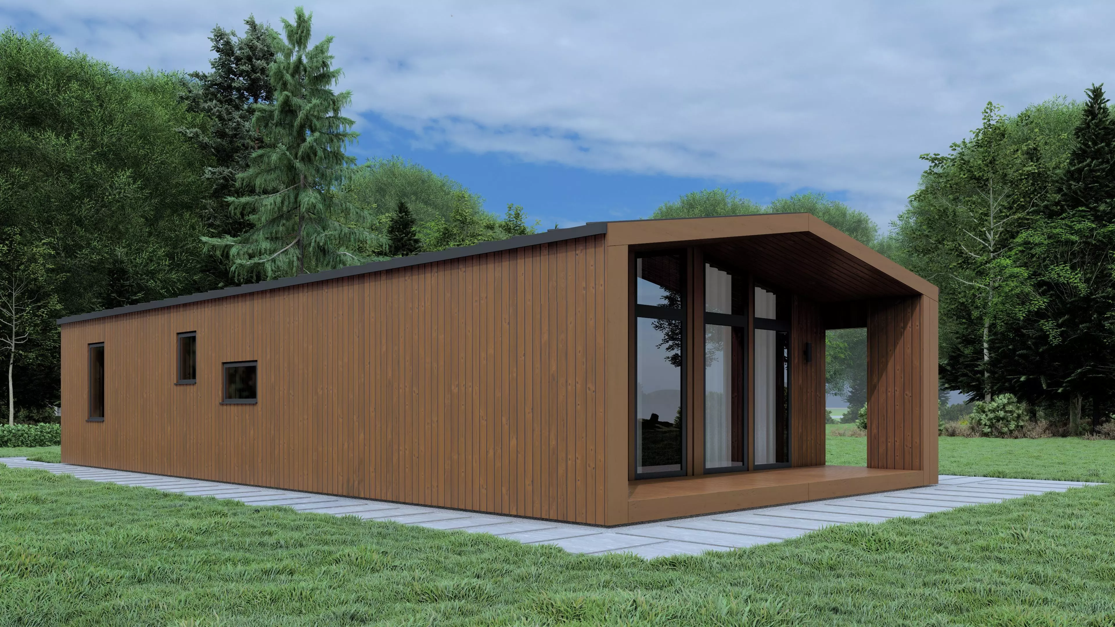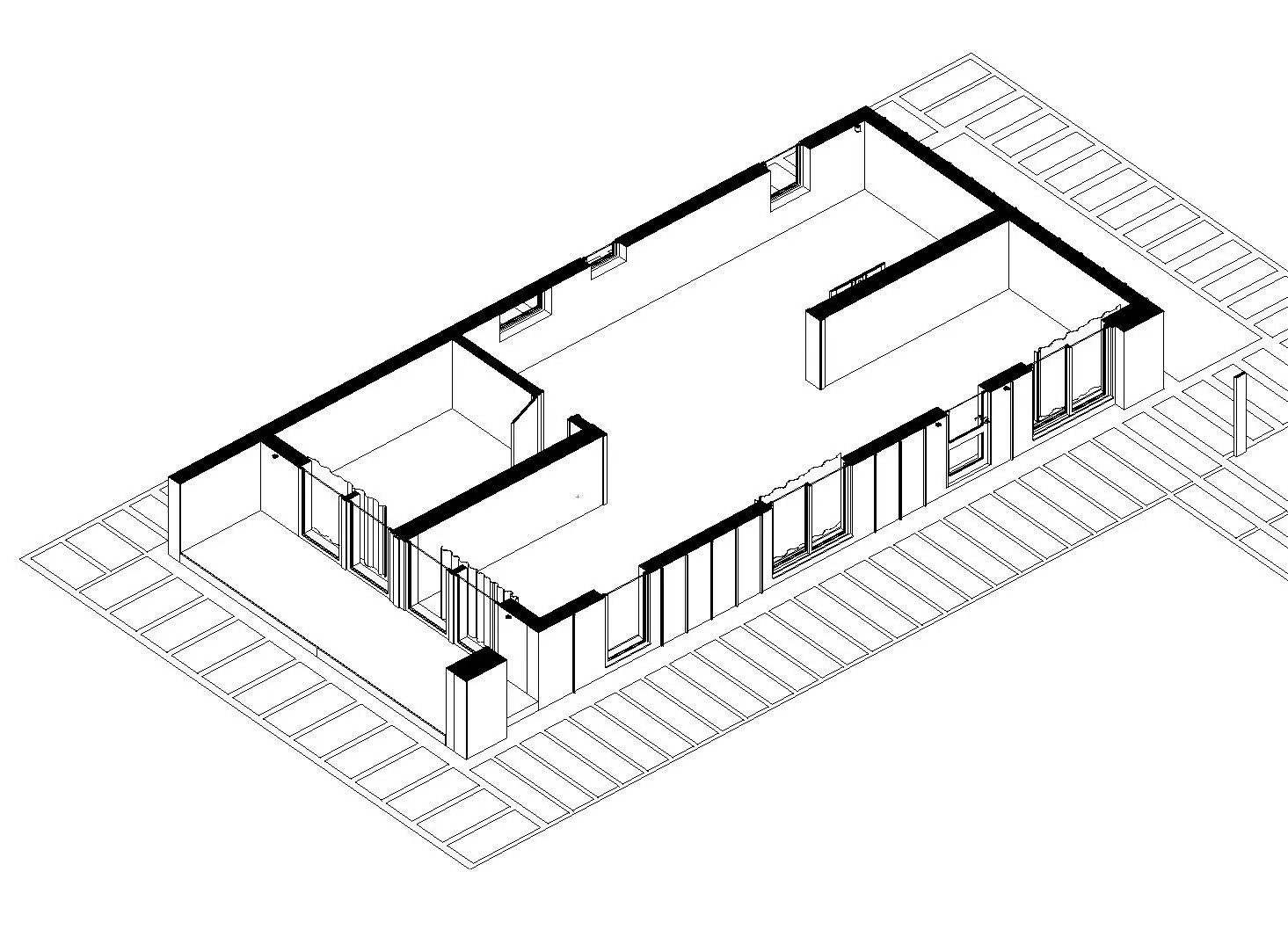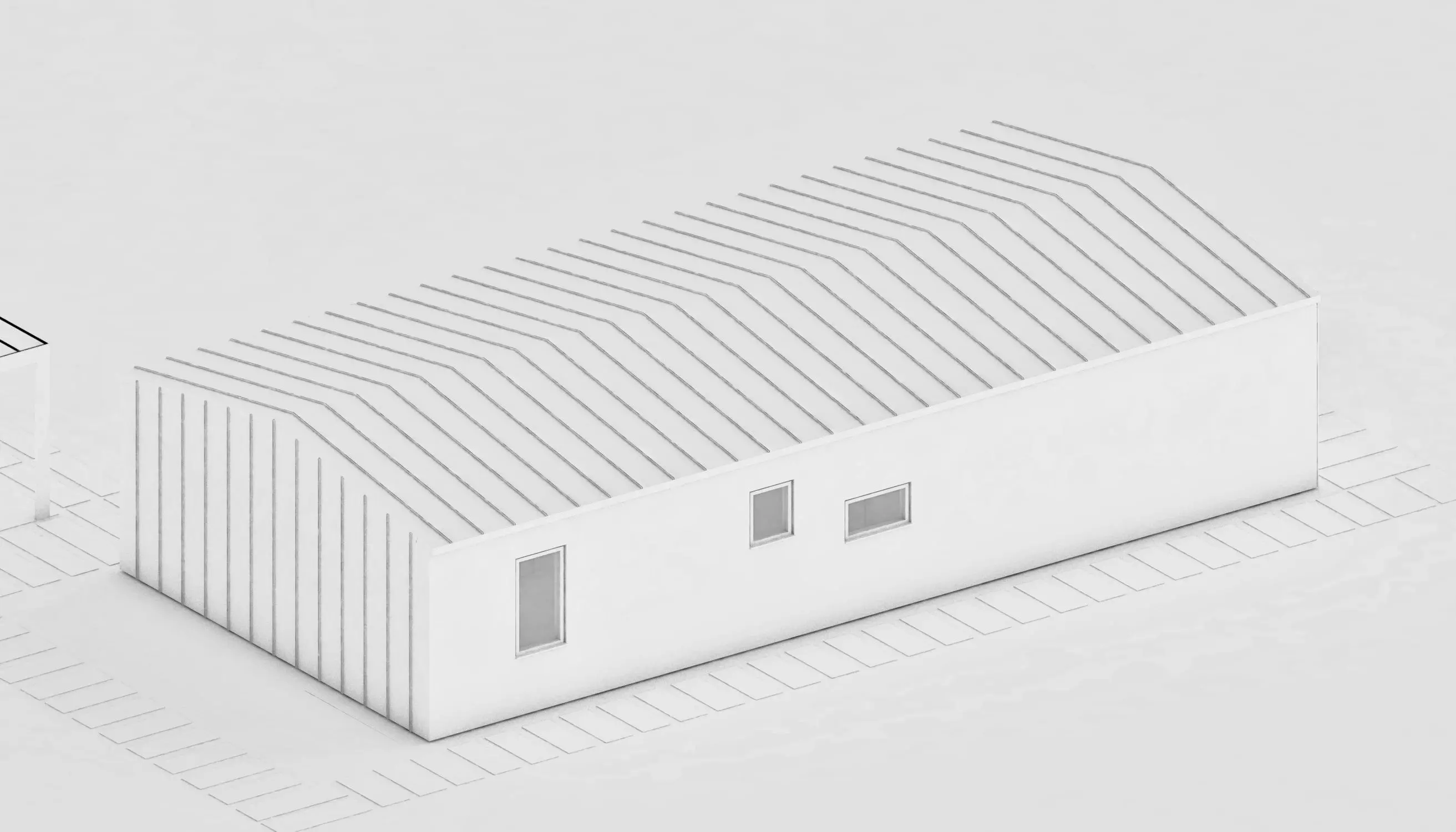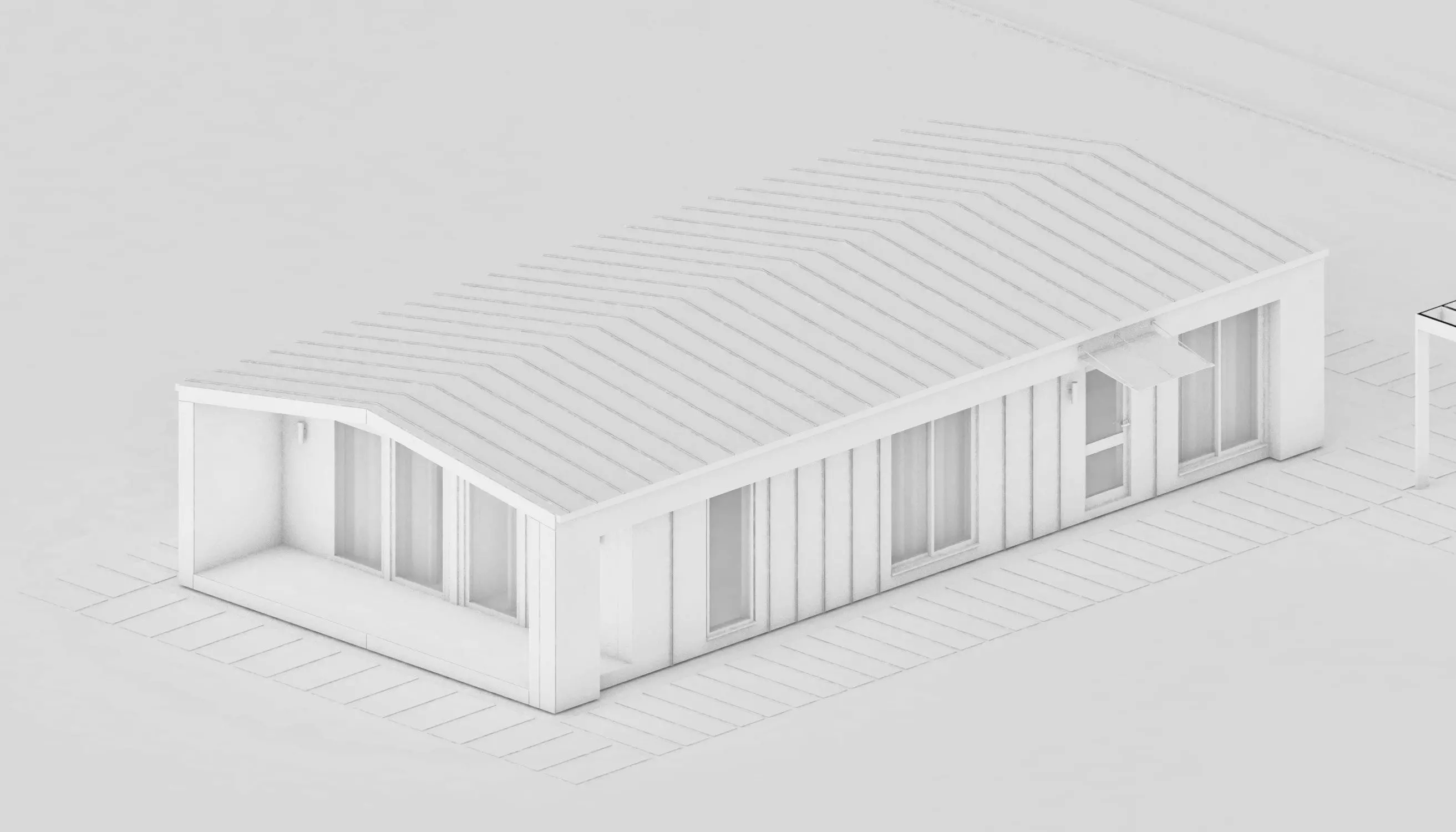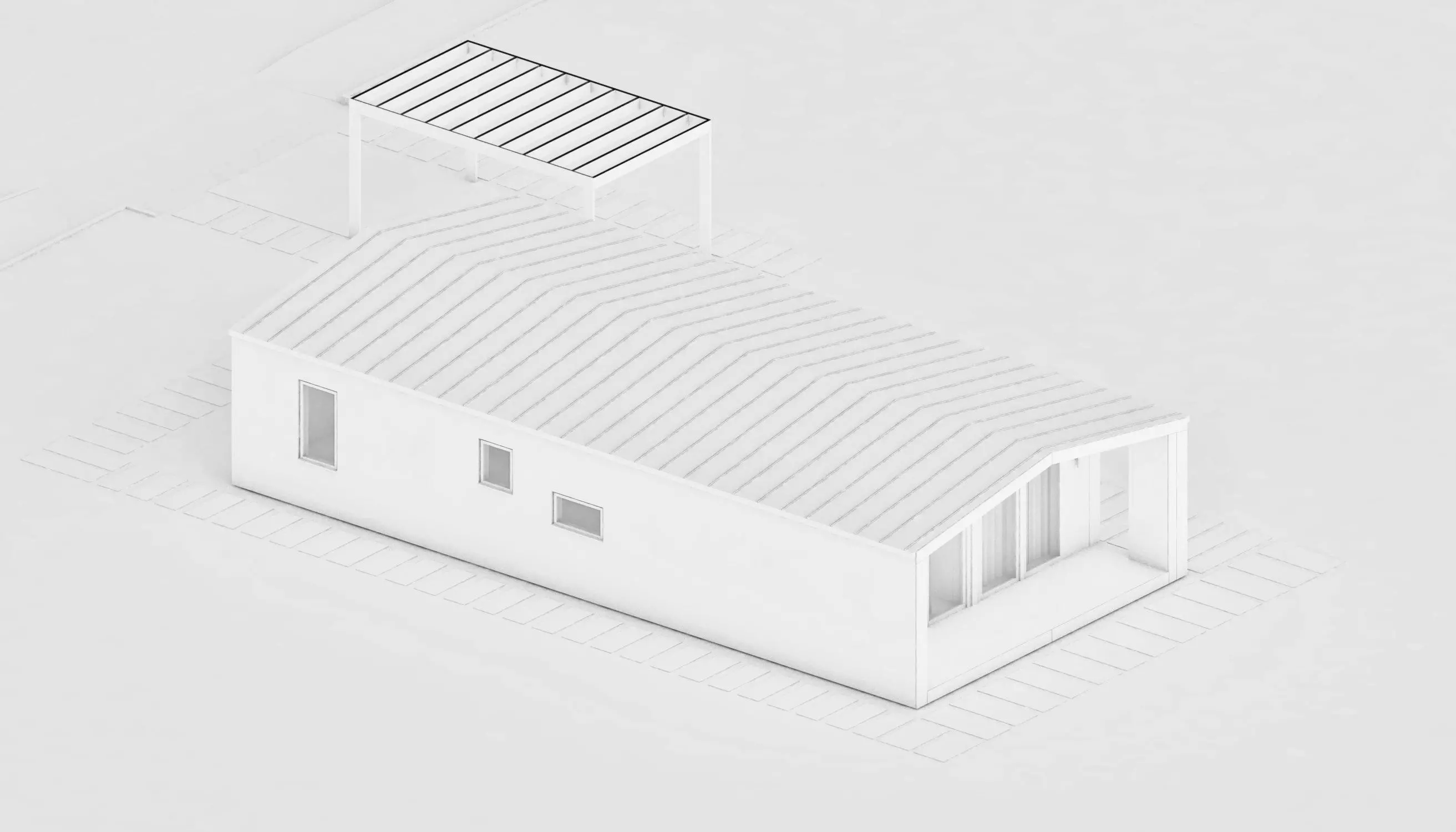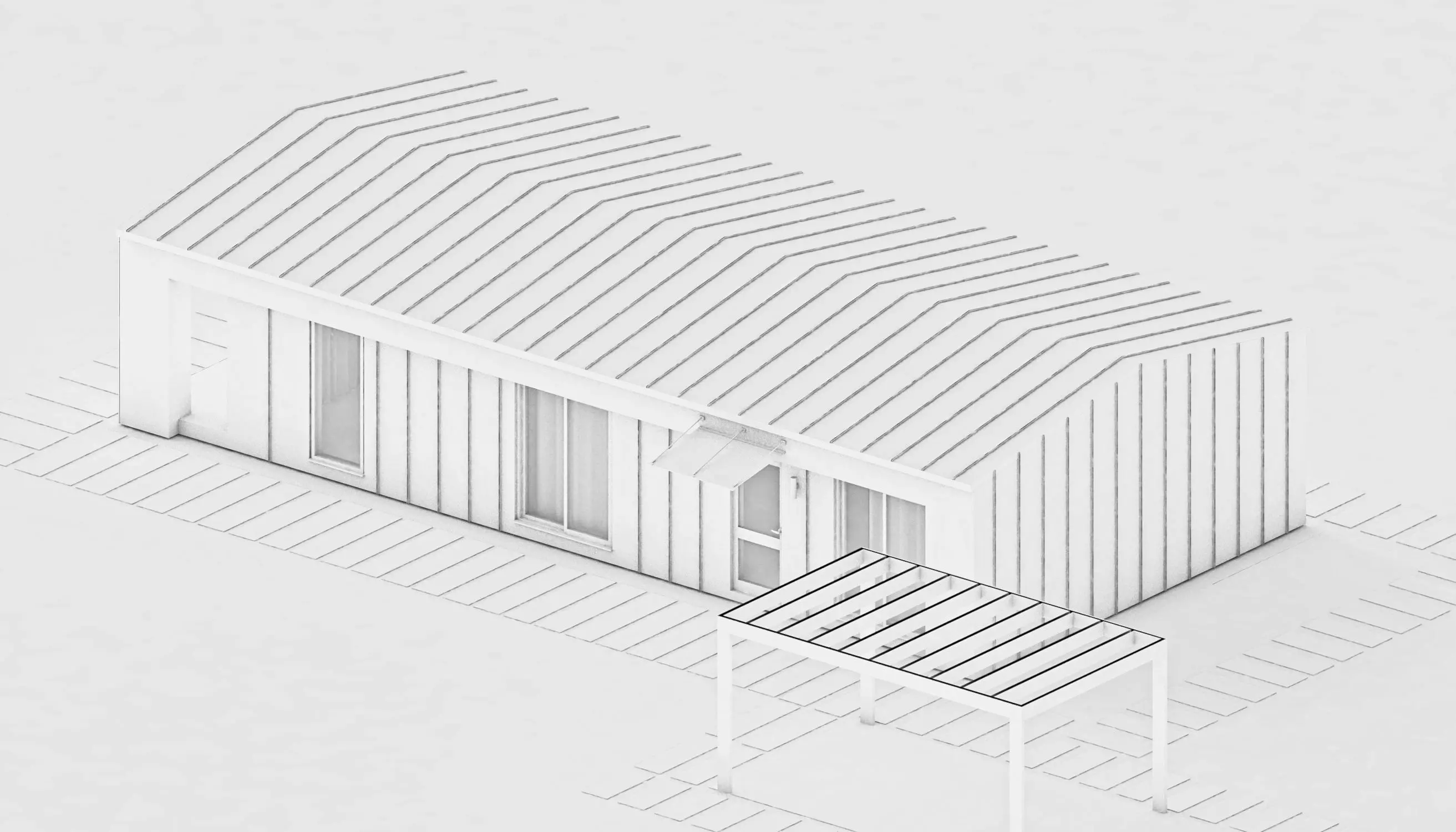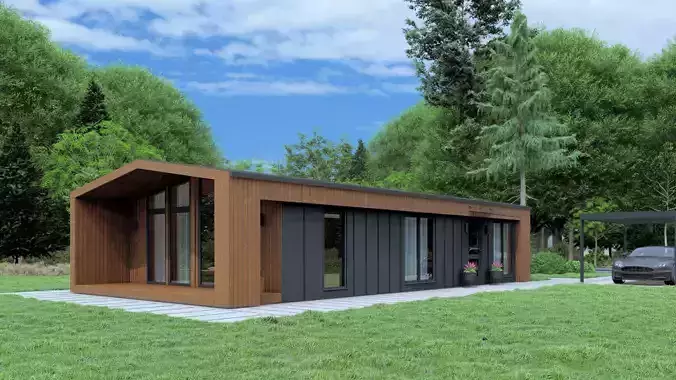
Useto navigate. Pressescto quit
Single-Storey Modular House 3D model
Description
3D model of a modern single-storey modular house, designed in Archicad 25. Visualization scene created in Lumion 10 (.ls10).
*Both Archicad 25 and Lumion 10 files are included in the project package.*
Also included are the following formats:
- dwg
- 3ds
- skp
- obj
Files contain only models (lights, cameras, etc. not contained in the scene). Real-world size (system units - cm)

