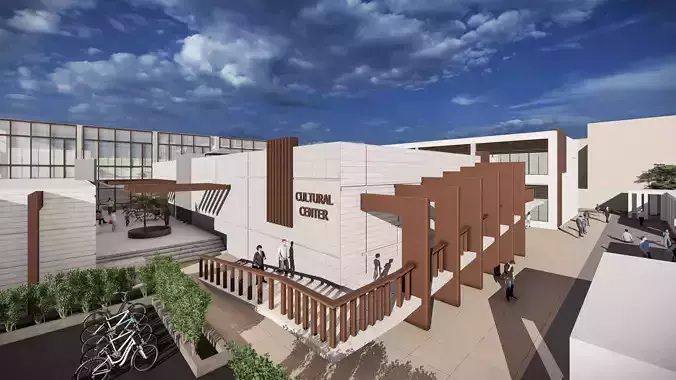1/29
Cultural-Educational Complex Design for Teenagers | Architectural Concept with Social Interaction ApproachThis architectural project presents a thoughtfully designed Cultural and Educational Complex for teenagers, developed with a strong emphasis on enhancing social capital and quality of life. The design concept integrates open and semi-open communal spaces to promote interaction and communication among youth.
Key features of the project include: • Social interaction zones located in the courtyard. • Use of glass corridors and accessible rooftop spaces to increase social engagement. • Soft spatial boundaries that allow visual and physical flow between areas. • Volumetric diversity and architectural rhythm to provide visual richness. • Local climate considerations and cohesive environmental design. • Inviting and integrated entrance zone designed to encourage engagement.
The program includes: • A school and cultural-educational hub. • Dedicated classrooms for photography workshops, sculpture, calligraphy, performing arts, and more. • Multi-use halls and training rooms.
The project is designed with attention to both aesthetic and functional aspects, combining architectural harmony, human-centered design, and educational purpose.
This file can be used as: • A concept model for student portfolios. • A reference project for architecture firms. • An educational sample for teaching design strategies.
REVIEWS & COMMENTS
accuracy, and usability.





























