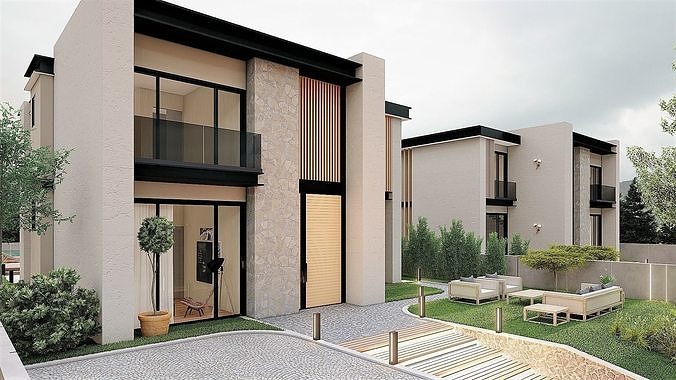
Useto navigate. Pressescto quit
OZARC WHITE HOUSE 3D MODEL AND RENDER Low-poly 3D model
Description
Internal modeling was done in D5 RENDER.Facade was modeling at LUMION.High quality models and shadersfull model sketch filefull model lumion 11 file
In this Sketchup file; 1. living room 2. kitchen 3. bathroom 4. master bedroom 5. dressing room 6. en-suite bathroom 7. bathroom 8. 4 bedrooms 9. cloakroom and laundry room. 10. study roomCustom facade and interior designs are available. The entire interior has taken the color white as a reference. Thus, the spaces became larger and more spacious. The designs have been completed with gray color and metal materials.
















