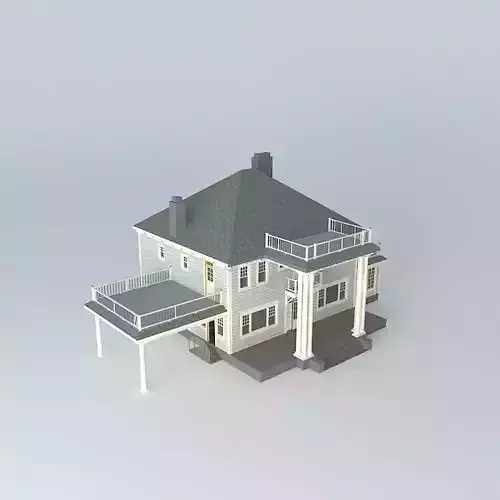1/5
This 3D model was originally created with Sketchup 13 and then converted to all other 3D formats. Native format is .skp 3dsmax scene is 3ds Max 2016 version, rendered with Vray 3.00 This is the Magnolia, a Sears kit house from the 1930s. Original cost was around $5000. Changes: bay in den, sleeping porch at rite rear turned into bathroom, updated kitchens and baths. Hired help's quarters are at the left rear, accessible only by private stairs, which also go to the kitchen. Small door in the middle of the left wall is for the delivery person with grocerys. This way they do not have to go into the house. Plan is as originally drawn. Exterior decoration is simplified, front dormer on roof not included. They sold lots of these plans, so there might be one somewhere.
REVIEWS & COMMENTS
accuracy, and usability.





