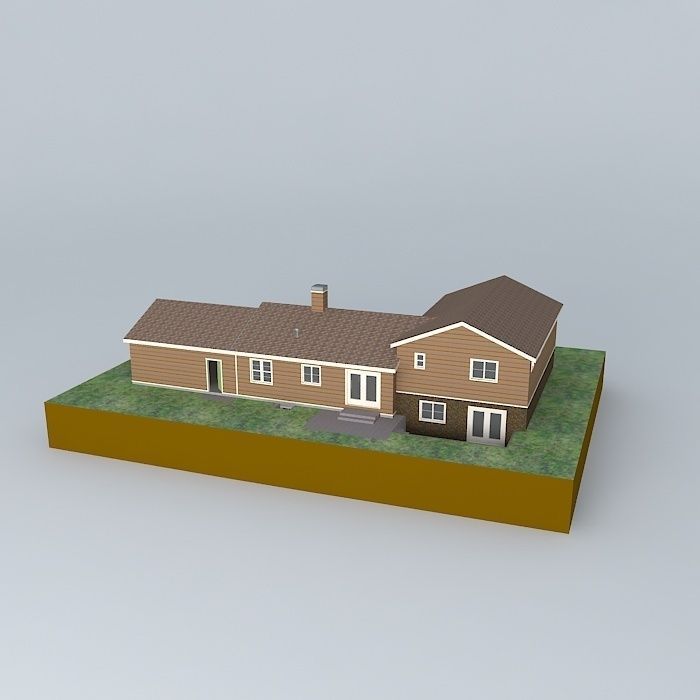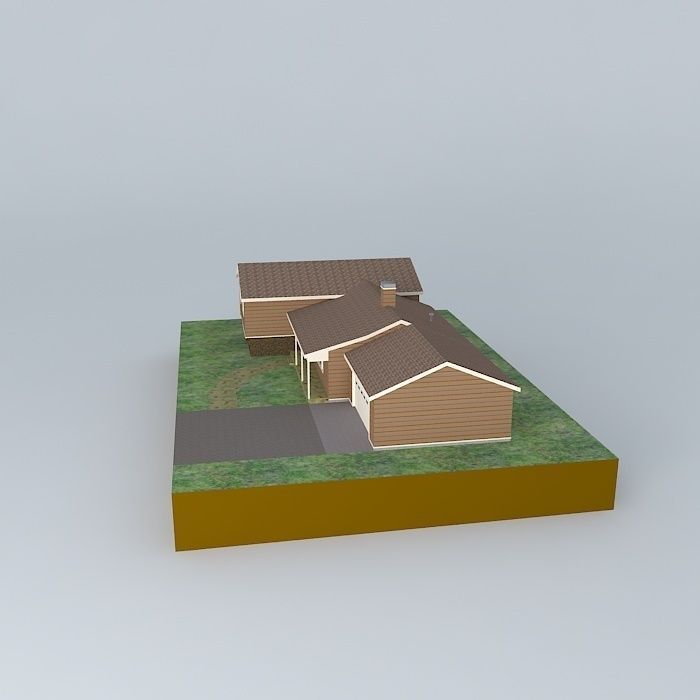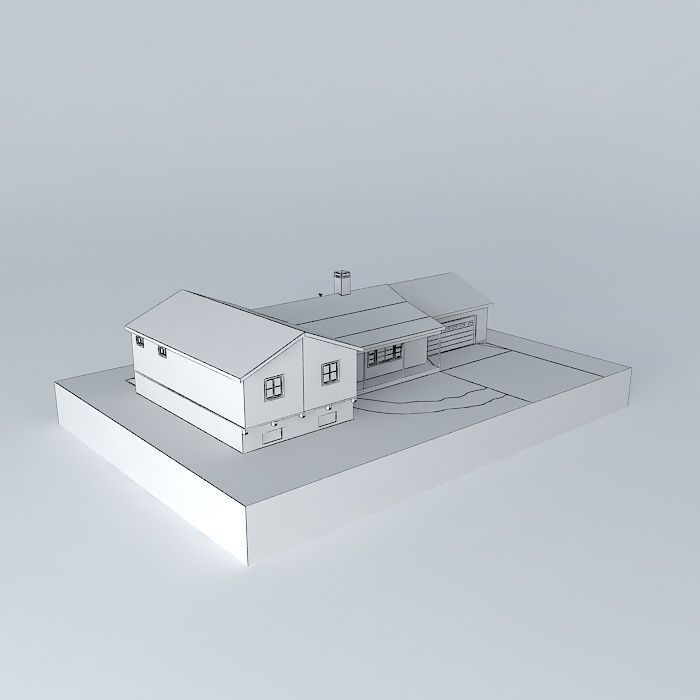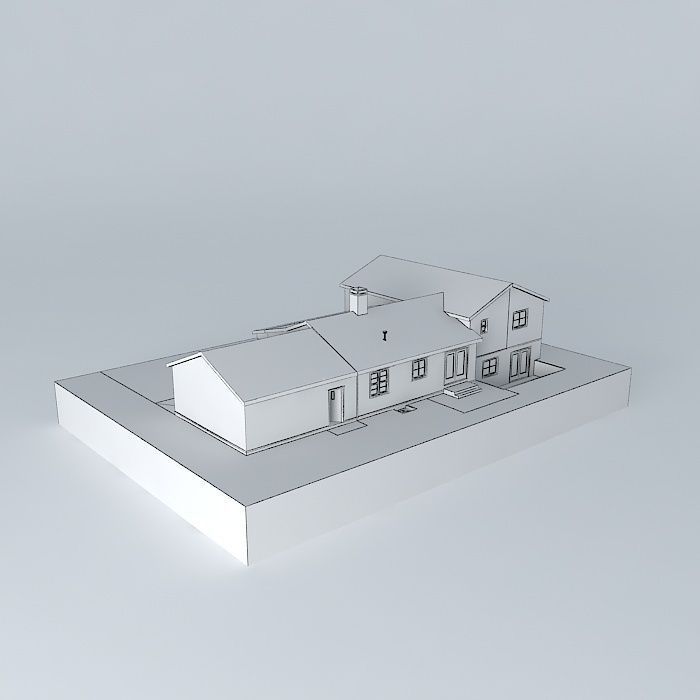
Useto navigate. Pressescto quit
Pre fab house Free 3D model
Description
This 3D model was originally created with Sketchup 13 and then converted to all other 3D formats. Native format is .skp 3dsmax scene is 3ds Max 2016 version, rendered with Vray 3.00 This is a design study. The tabs take you thru the building process. Start with the Foundation tab. This house consists of 4 sections, the foundation, garage and porch. Garage is made up of wall panels with a truss roof. Sections 1 & 2 are 32'X14', sections 3&4 are 12'X41' with a 1' cantalever at the front of the foundation. Standard house plan, adapted to a modular concept with 4 levels of living space plus a theatre and large flex room.






