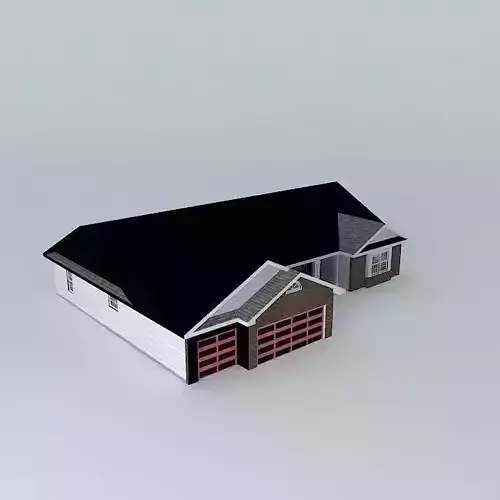1/5
This 3D model was originally created with Sketchup 8 and then converted to all other 3D formats. Native format is .skp 3dsmax scene is 3ds Max 2016 version, rendered with Vray 3.00 This suburban style house would be a great addition to your classic neighborhood scene. Though sort of simplistic, you'll be sure to get a lot of good use out of it. The house has 3/4 bedrooms and 2.5 bathrooms. There is a fully excavated basement under the house, which, under modeling policy, the basement is unviewable to the human eye in this model. There is a formal dining room, a breakfast nook, and a snack bar. There are a lot of cabinets and ample counter space in the island kitchen. The laundry room has a fold-down ironing board cabinet. All bedrooms in this house have a walk-in closet. The front bedroom could also be a media room or den, you decide. I currently have it as a guest suite. Enjoy the exterior with it's sturdy brick fascade with a tinge of cladding. I hope you enjoy this house and please rate :)
REVIEWS & COMMENTS
accuracy, and usability.





