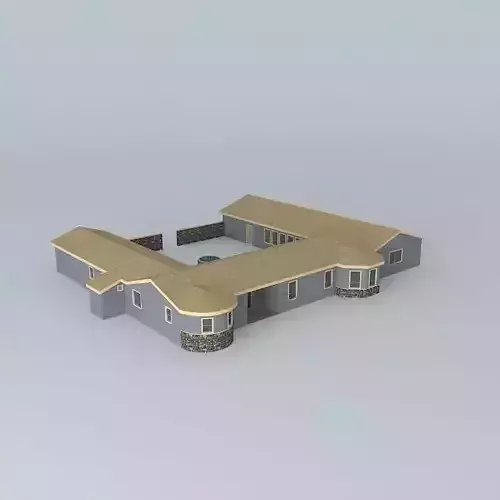This 3D model was originally created with Sketchup 8 and then converted to all other 3D formats. Native format is .skp 3dsmax scene is 3ds Max 2016 version, rendered with Vray 3.00 This is a semi-complete house. All you need to do is add the interior. Walls and doors are done, kitchen, baths, etc. are for you to finish. This is a 2-zone HVAC and Water Heater house: One zone is on one side of the entry, the other is on the other side. Both have a furnace and water heater. Have fun with this one, it will be interesting to see what other people do with this one. Just a simple after noon project for someone. The room next to the garage is whatever you want it to be. Bob





