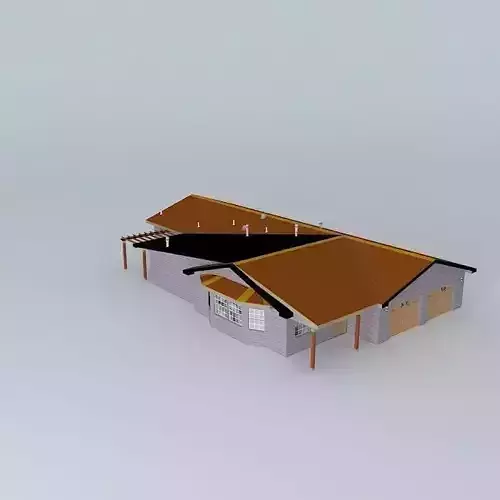1/5
This 3D model was originally created with Sketchup 8 and then converted to all other 3D formats. Native format is .skp 3dsmax scene is 3ds Max 2016 version, rendered with Vray 3.00 This is a narrow house made for a narrow lot. However, it has all the comforts of the typical family home. Take a look, examine every detail. A few of the many features include contemporary windows which open, a pergola out back, 3 bedrooms, 2.5 bathrooms, and a kitchen complete with a multitude of cabinets. Even the laundry room has its own sink and cabinets. The house adopts a 1970's through 80's era architecture. It has vinyl siding with an orange metal roof. The water heater has also been included. There is quite a potential for the placement of solar panels on the back roof. There are 2 daylighting tubes. The house, although quite small, has a great and functional floorplan. It is perfect for the midwest, southwest, and the Pacific northwest. Enjoy and please rate.
REVIEWS & COMMENTS
accuracy, and usability.





