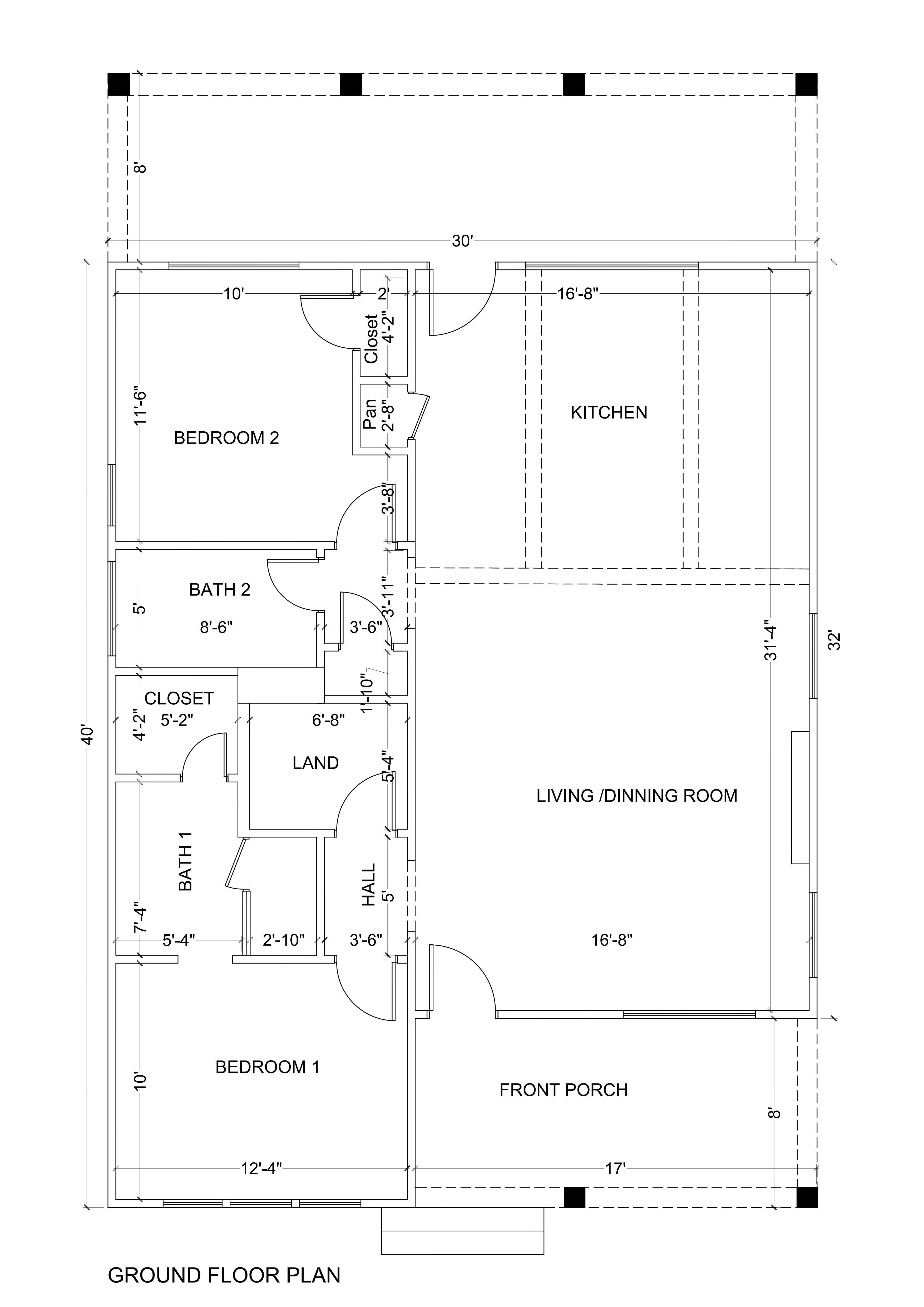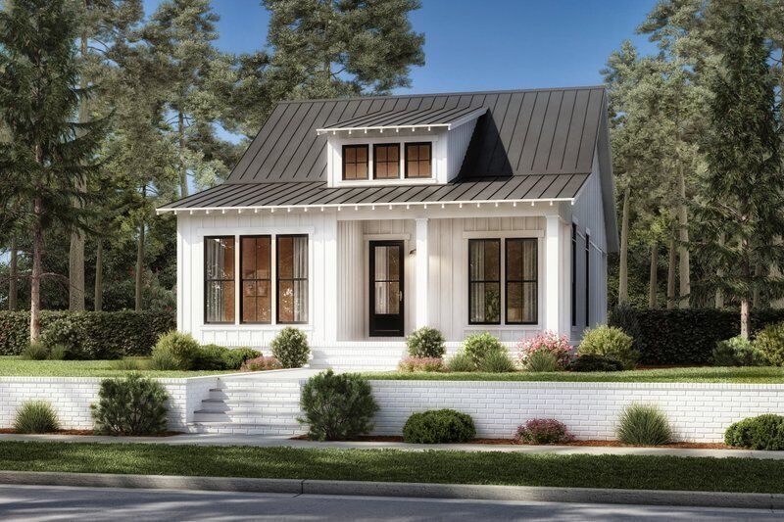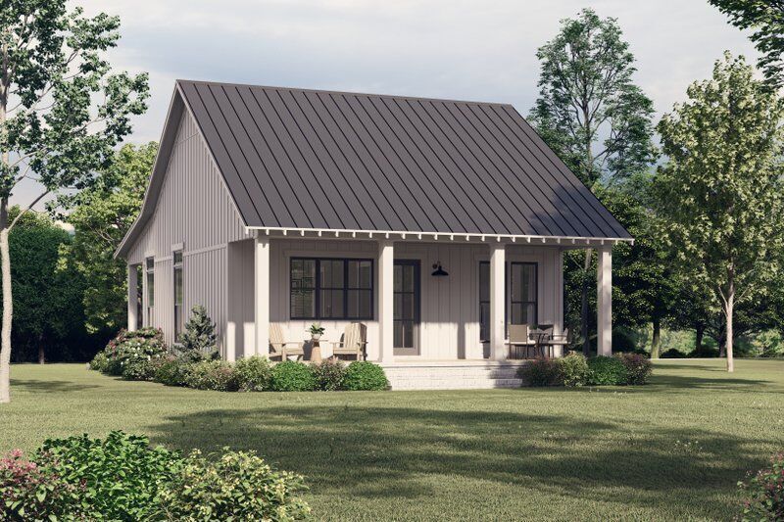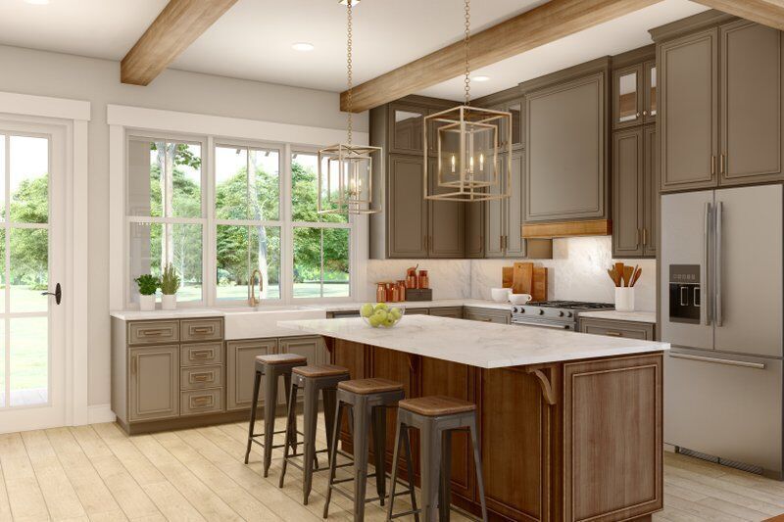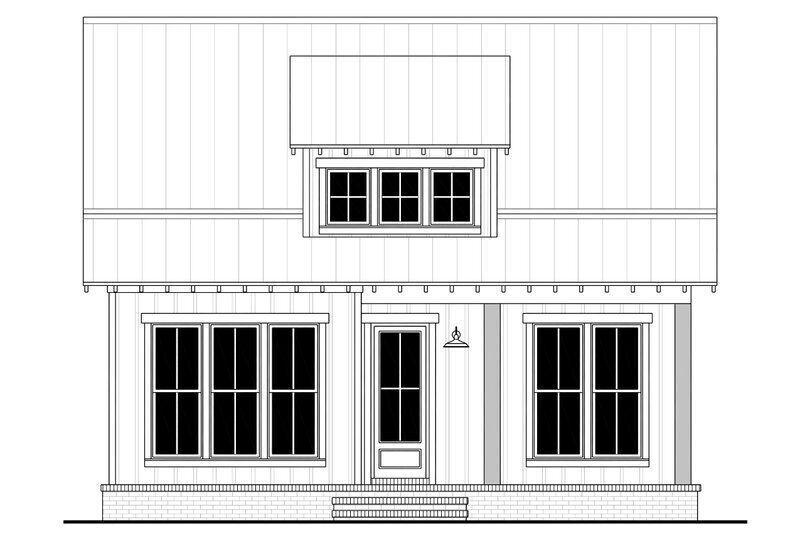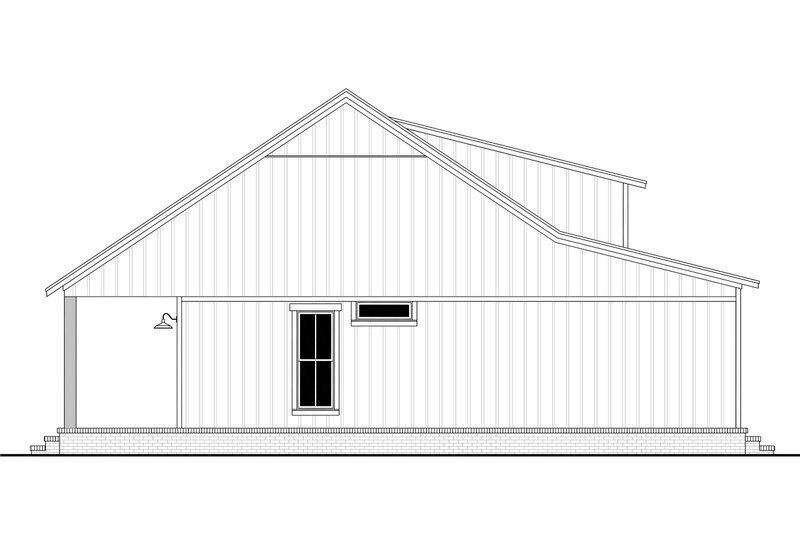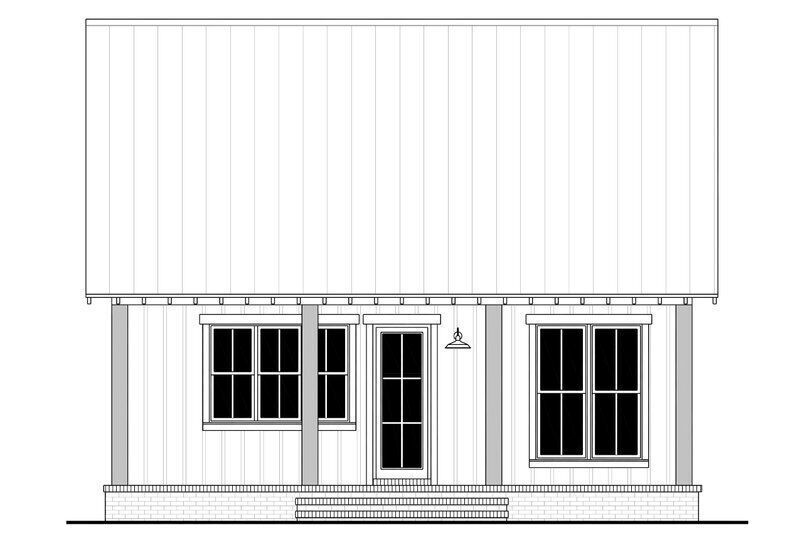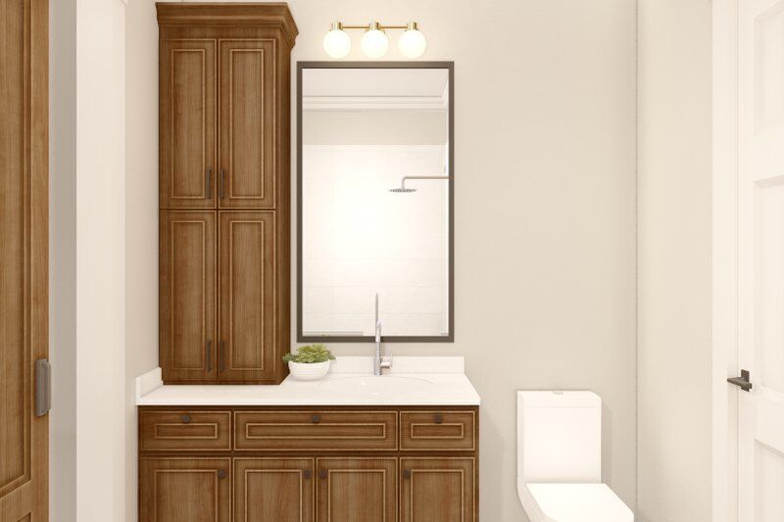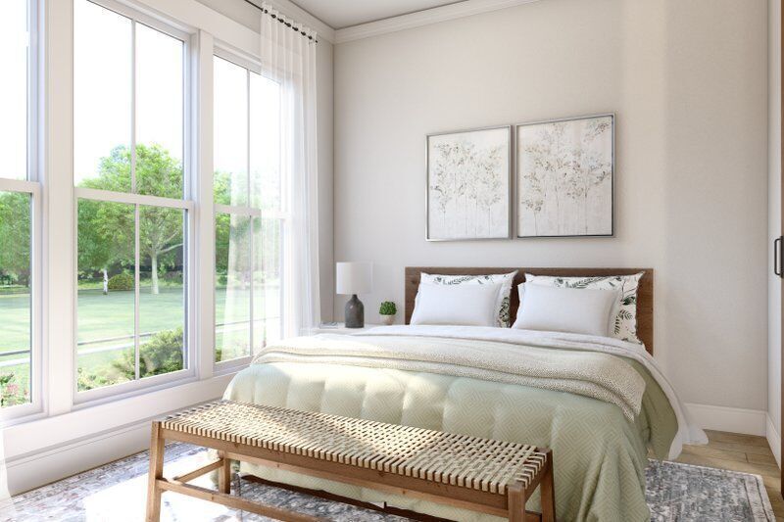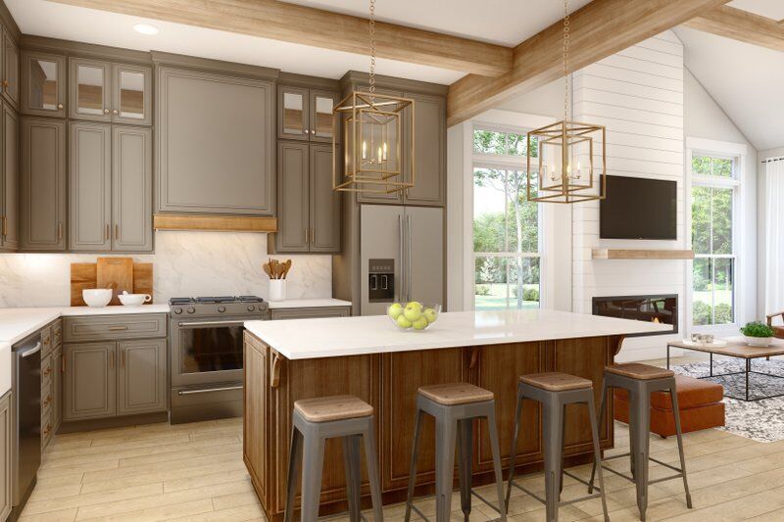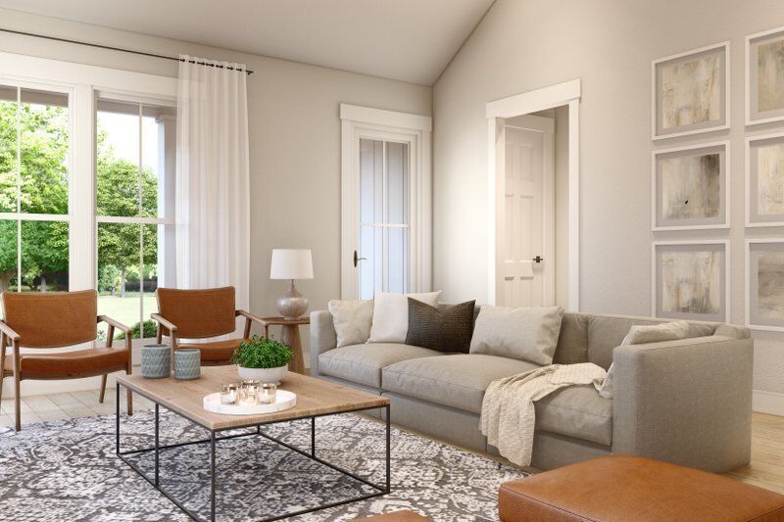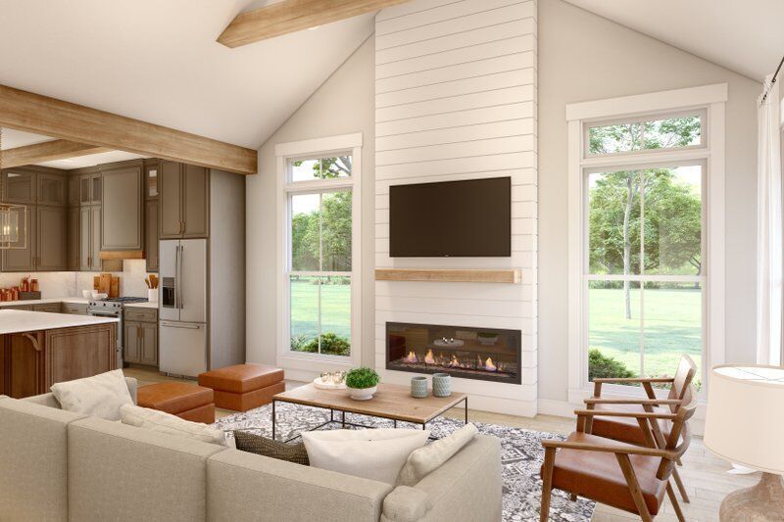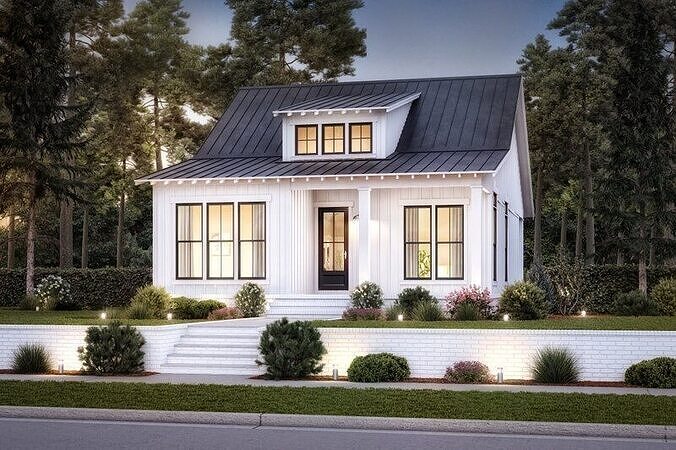
Modern Two Bedroom House Complete 3D Model Drawings Renderings Free 3D model
Modern Two-Bedroom House | Complete 3D Model + Drawings + Renderings
This is a high-quality 3D model of a modern two-bedroom house designed for architects, builders, students, and designers. The package includes everything you need for concept presentation, planning, and visualization.
What’s Included:Full 3D exterior model
Basic 3D interior structure
High-resolution exterior and interior renderings
2D working drawings (floor plans, sections, and elevations)
Furniture layout plan
2D elevation drawings for construction reference
This file is perfect for architectural presentations, real estate visualizations, and academic or professional use.
Need the full interior 3D model with materials and details?Custom interior 3D modeling is available on request! Please contact us for a custom order based on your specific needs.
Ideal For:
Architects
Builders & Contractors
Students & Educators
3D Artists & Visualizers
Formats Available: (fbx, .obj, .dwg, .skp, blend )


