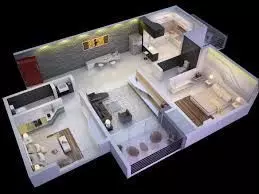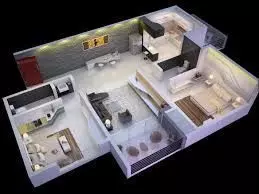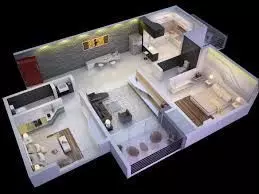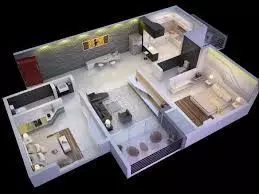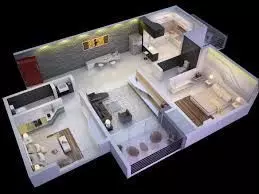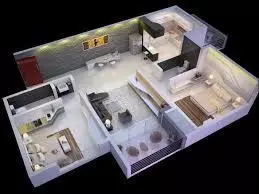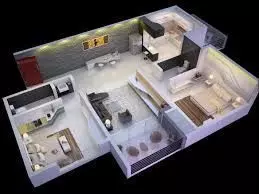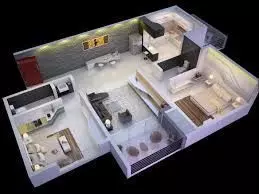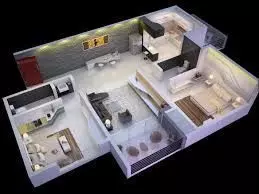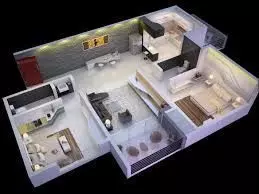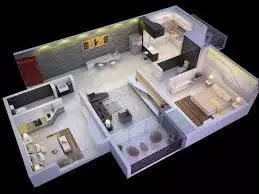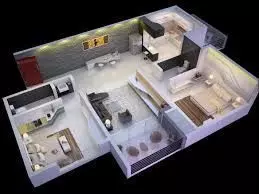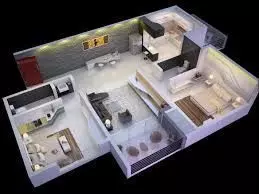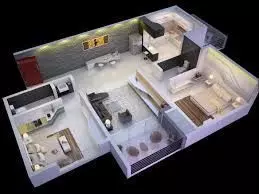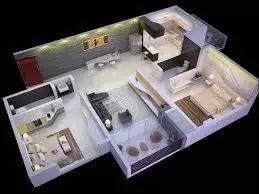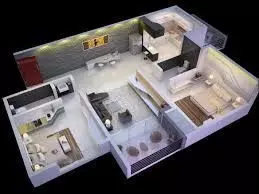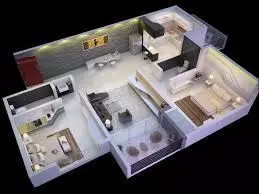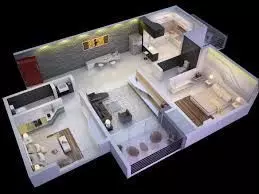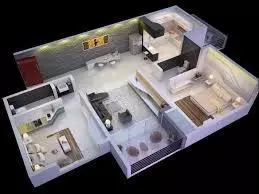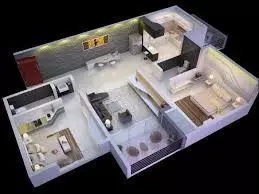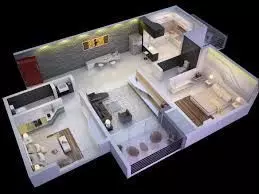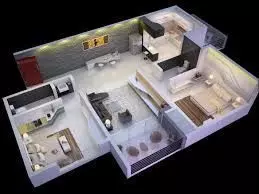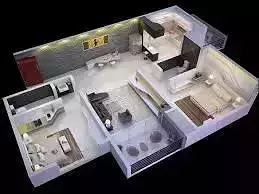
Modern House plane for 2bhk 3D print model
his 2BHK house plan is thoughtfully designed to provide comfort, functionality, and modern aesthetics within an efficient layout. The plan features 2 spacious bedrooms, 1 or 2 bathrooms, a living hall, kitchen, and a balcony or utility area, making it ideal for small to medium-sized families.
The living room serves as a welcoming space with good ventilation and natural lighting. The master bedroom includes provisions for an attached toilet, while the second bedroom can serve as a children’s or guest room. The kitchen is positioned with easy access to the dining area and includes space for modern fittings.
The house plan ensures proper space utilization, cross-ventilation, and structural efficiency, suitable for both urban and rural residential plots.

