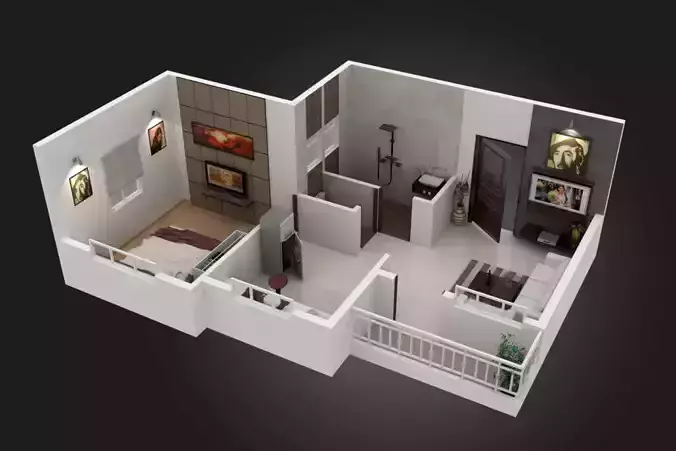1/17
his 1BHK House Plan is a clean, modern, and space-efficient AutoCAD DWG drawing designed for small residential plots. The layout ensures maximum comfort and functionality within limited space, making it ideal for small families, students, or rental units.
The plan is fully editable in AutoCAD, allowing you to customize dimensions, furniture layout, and room placements according to your project needs. Perfect for architects, civil engineers, and students looking for ready-to-use CAD designs.Features:
1 Bedroom, 1 Living Room, 1 Kitchen, 1 Bathroom
Fully dimensioned floor plan with clear labeling
AutoCAD DWG format (editable in AutoCAD 2016 and later)
Organized layers (walls, furniture, text, dimensions)
Includes door–window schedule and basic furniture arrangement
REVIEWS & COMMENTS
accuracy, and usability.

















