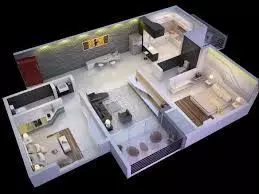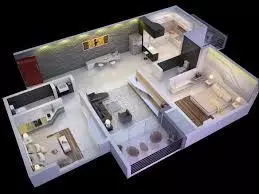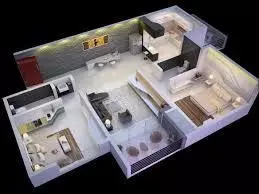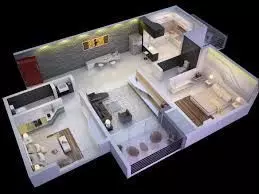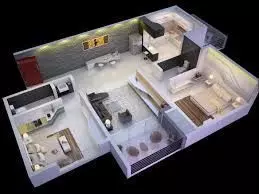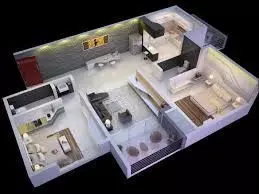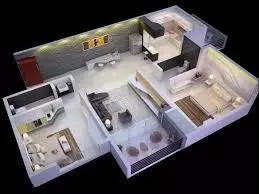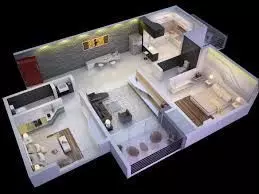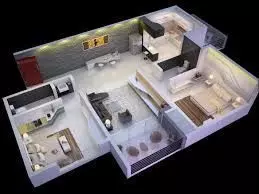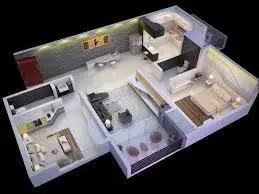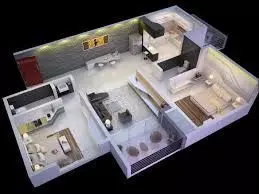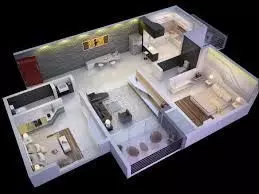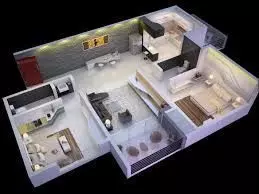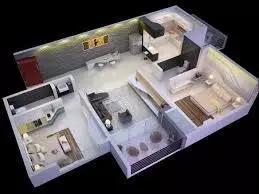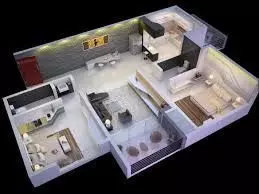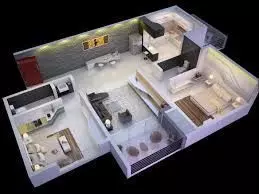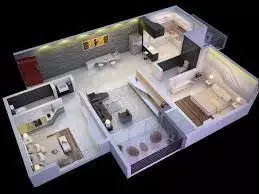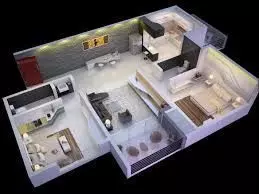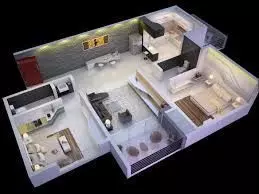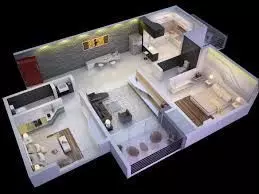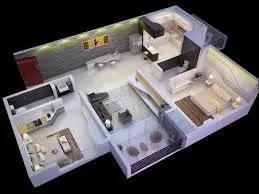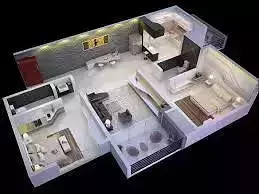
Useto navigate. Pressescto quit
Simple 2BHK House Plan Editable AutoCAD Drawing 884 Sq Ft 3D print model
Description
This 2BHK House Plan is a professionally designed AutoCAD DWG file perfect for architects, civil engineers, and students. The plan features a modern and functional layout suitable for urban or semi-urban residential plots.
The drawing includes detailed floor layout with dimensions, room labeling, and easy-to-edit layers for customization. Ideal for residential design projects or as a base for developing 3D models.Features:
2 Bedrooms, 1 Living Room, 1 Kitchen, 2 Bathrooms
Fully dimensioned plan (ready for modification)
AutoCAD DWG format (editable in AutoCAD 2016 and above)
Clear layer management (walls, furniture, dimensions, text
Includes door–window schedule and basic furniture layout

