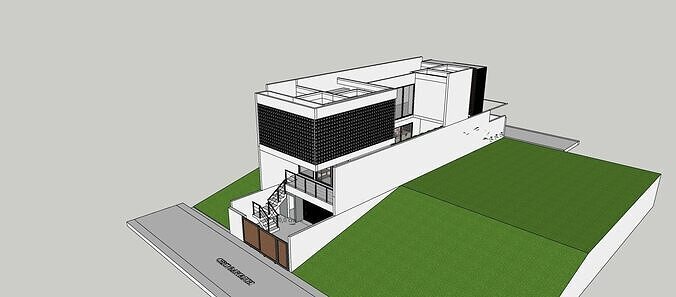
Useto navigate. Pressescto quit
House 144 m2 3D print model
Description
This is basic modeling house built on 144 m2 land with a size of 6x24, this house has a total of 3 floors. with different elevations on one side of the road with a height of 2.2 meters.
Ground Floor = 57 m²1st Floor = 67,914 m²2nd Floor = 81,83 m²
in this house carport 2, garage, living room, family room, swimming pool, work room, bedroom 3, bathroom 4, warehouse, rooftop
you can download with format .stl, .skp, others support file








