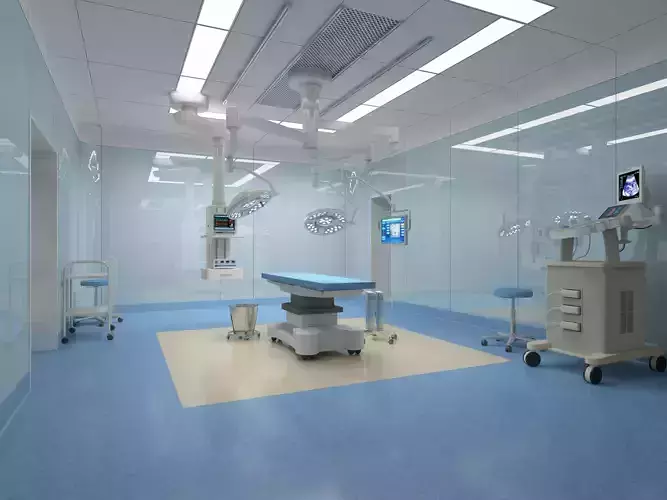1/6
The operating room should be located in a quiet, clean, and easily accessible location for communication with relevant departments. Hospitals with low rise buildings as the main structure should be located on the side wings, while hospitals with high-rise buildings as the main structure should be located on the middle floor of the main building. The principle of configuring the location of the operating room and other departments is to be close to the operating department, blood bank, imaging diagnosis department, laboratory diagnosis department, pathology diagnosis department, etc., for easy work communication, and should be far away from boiler rooms, repair rooms, sewage treatment stations, etc., to avoid pollution and reduce noise. The operating room should avoid direct sunlight as much as possible, preferably facing north. Colored glass can also be used for shading to facilitate artificial lighting. The orientation of the operating room should avoid air vents to reduce indoor dust density and air pollution. It is usually centrally arranged to form a relatively independent medical area, including surgical and supply parts.Model making software: 3ds Max 2014 rendering software: vray3.60.03 for 3dmax2014If you have any questions, please feel free to contact me at any time. E-mail: wjjmsn2020@gmail.com
REVIEWS & COMMENTS
accuracy, and usability.






