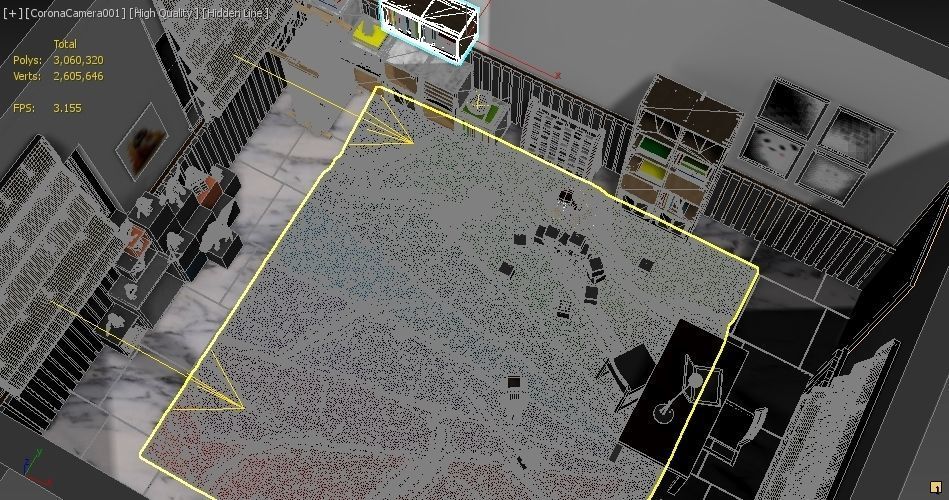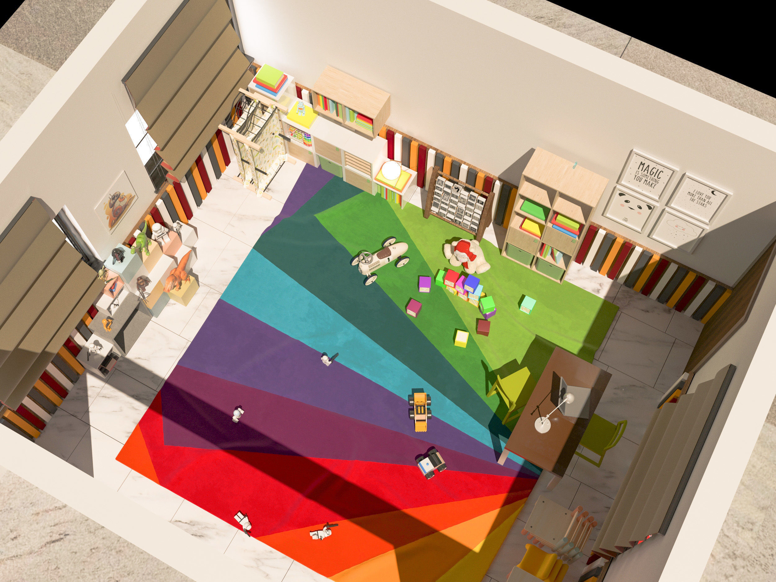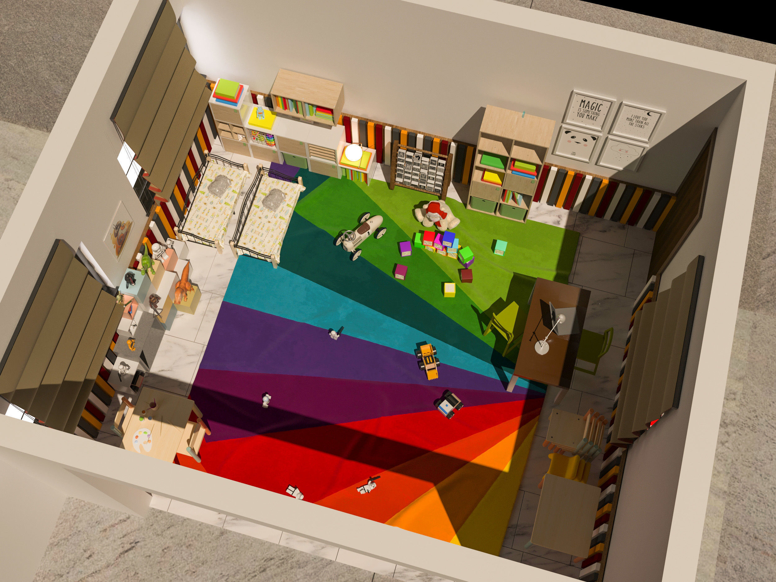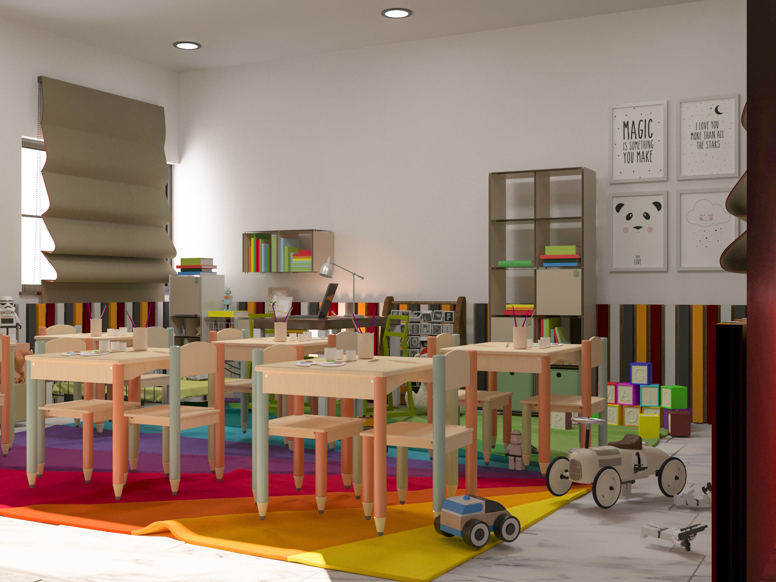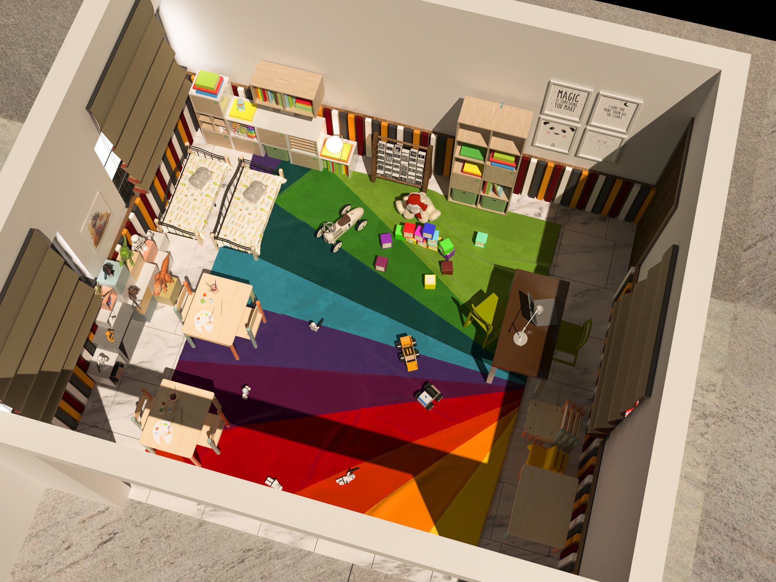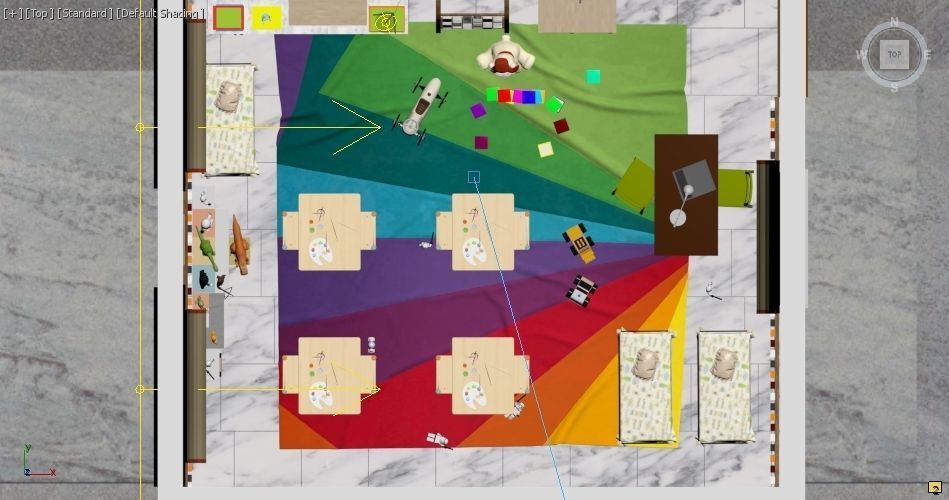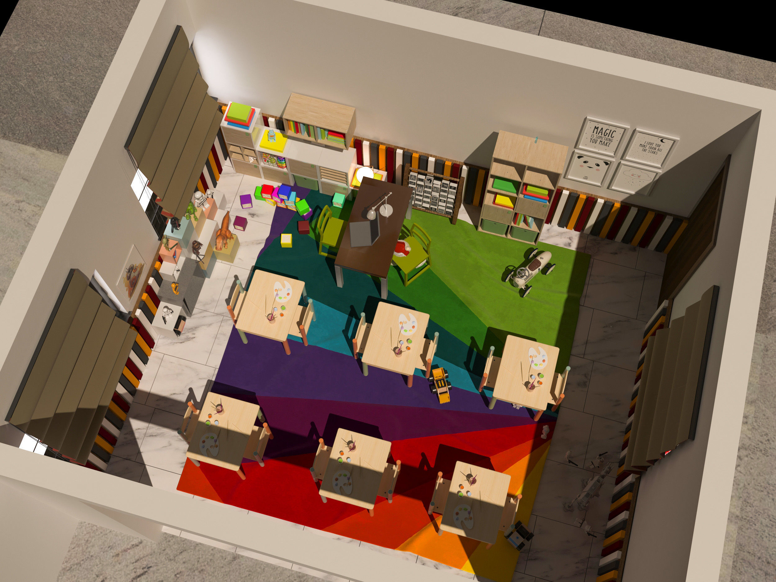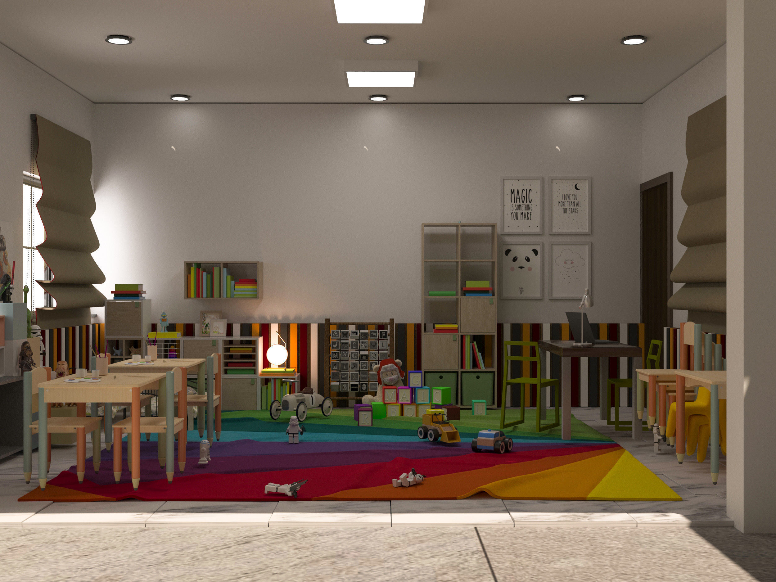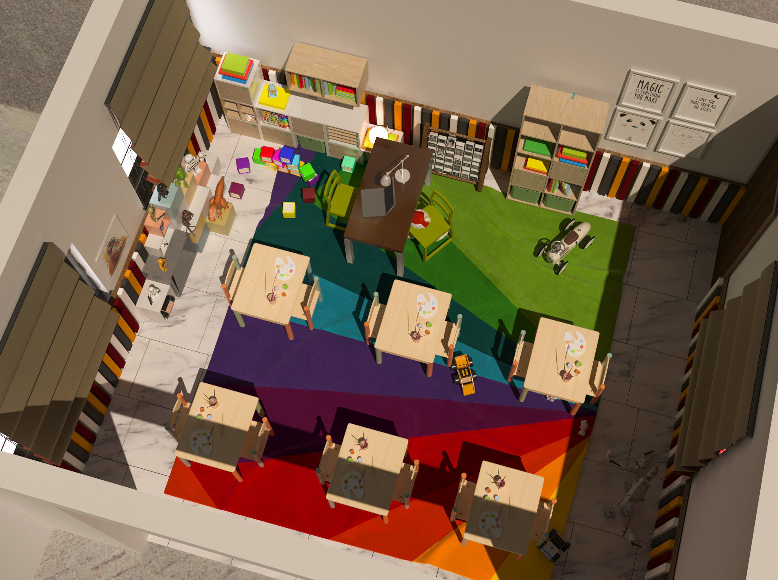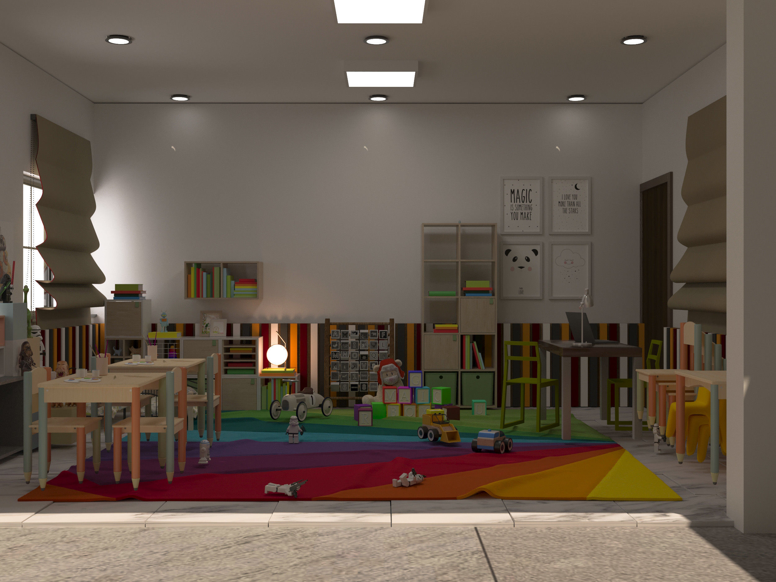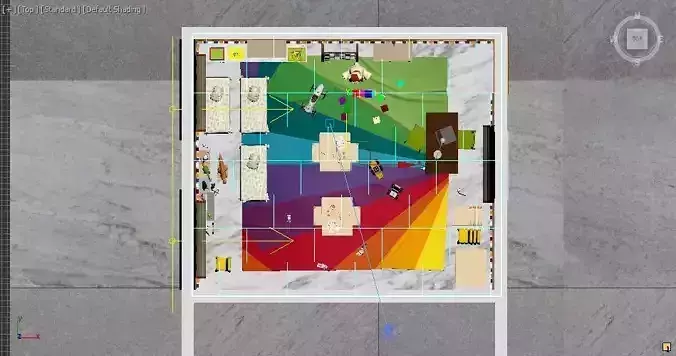
Useto navigate. Pressescto quit
creche floor plan in video game 3D model
Description
This is a 3d model of a creche/kindergarten design with natural and artificial light setup, modeled with 3ds max and rendered with Corona. Inside the zip file consist of the materials used, texture, ies lights, and rendered views of the creche design . it also contain the 3ds max , obj, fbx files of the cabinet. This file dosent have any protection. You can reuse the scene , the render settings, the light settings and move to other scenes, most importantly for learning purpose.Interior was modelled in 3ds maxOptimized mesh - Nurbs and Subdivision Surface functionsHigh quality models Photoshop post-producion file included

