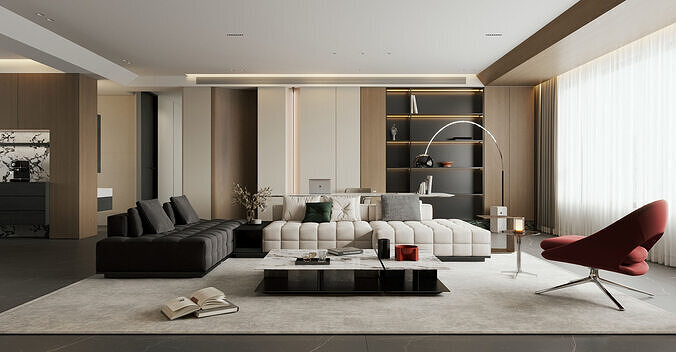
Modern Minimalist Living Room and Kitchen Interior 44 3D model
This high-end 3D scene presents a contemporary minimalist living room combined with an open-plan kitchen. The color scheme blends warm beige with dark accents and marble details, creating a sophisticated and clean atmosphere. The layout features a modular sofa in two tones, a low marble-top coffee table, built-in shelving with ambient lighting, and a modern dining area adjacent to a wood-accented kitchen island.
This model is perfect for modern residential visualizations, architectural presentations, or interior design projects.
Features:
Complete interior scene with furniture, lighting, and materials
Formats included: .max, .fbx, .obj, .3ds
Render engines: Corona Renderer and V-Ray
Ready for high-quality rendering
All textures and lighting setups are included and well-organized





