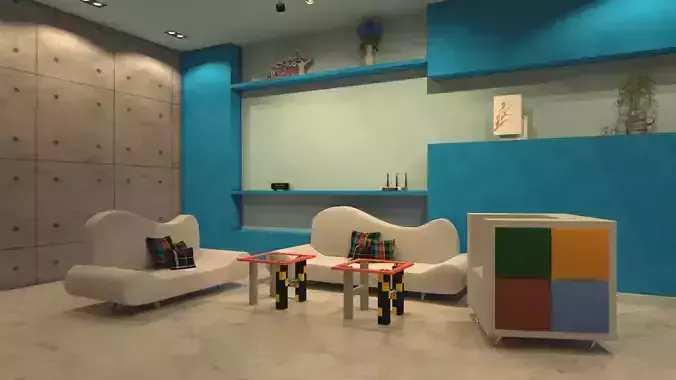1/15
AutoCAD & 3dMax source files for Living Room Area PROJECT.
An interior design for a living room with a colorful wall can provide a vibrant and lively atmosphere. The wall can serve as a focal point for displaying items such as vases, pictures, and other decor on the shelves. To create a comfortable seating area, sofas can be arranged with a coffee table to create a central gathering space. False ceiling lights can provide overall illumination while pointed lights on the wall can highlight specific areas of the room. Overall, the design should balance the use of color, lighting, and furniture to create a cohesive and inviting space that reflects the homeowner's personal style and preferences.
If you're interested in viewing an interior design plan for the entire villa, including a dining room, living room, office room, Arabic majlis, and guest toilet, this project is just one part of the larger design:https://www.cgtrader.com/3d-models/interior/house-interior/3d-floor-plan-villa
Designed on AutoCAD, 3dxMax (rendered using Arnold), OBJ, FBX, and 3ds files, all Materials images used in the design will be provided.
AutoCAD & 3dMax source for Living Room Area PROJECT.AutoCAD Files include:
- 2D Design File
- 3D Design File
- Legend & Dimensions For Plan, False Ceiling, Flooring & Sections
- White lights
- Cool white (CW) lights
- No lights
REVIEWS & COMMENTS
accuracy, and usability.















