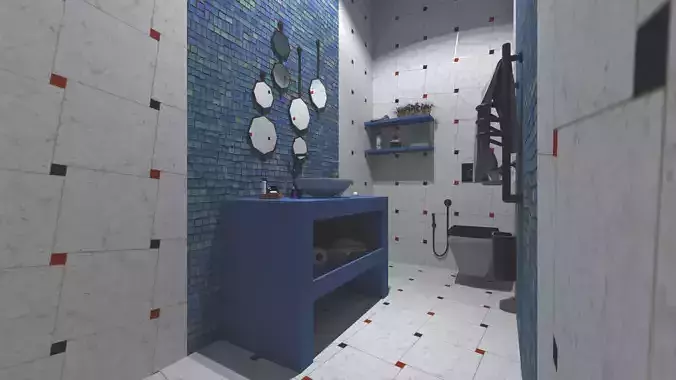1/15
AutoCAD & 3dMax source files for Guest toilet inside the villa PROJECT.
Subject: Stunning Villa Guest Toilet Design - A Harmony of Blue and White
Dear [Customer's Name],
I hope this message finds you well. We are thrilled to present our latest interior design creation - the guest toilet inside the villa.
This bathroom boasts an exquisite blend of blue mosaic tiles and pristine white surfaces. The captivating blue mosaic wall tiles introduce a subtle yet striking burst of color to this otherwise immaculate space. The incorporation of small red and dark blue tiles complements the overall design flawlessly.
What sets this design apart is the skillful use of a gradient of blue, which not only enhances the bathroom's aesthetics but also reflects the thoughtful craftsmanship of our interior designer.
Key Features:
- A stylish light blue sink area adorned with matching blue mosaic tiles.
- Consistent use of matching metal finishes for the mirror and towel rack.
- Ample storage space beneath the sink and mirror, tastefully in blue.
- Complete set of toilet accessories, including paper holder, trash bin, towel rack, SPA essentials, flower box, air freshener, love-themed picture, plant vase, soap dish, bottle soap dispenser, and perfume bottle.
We invite you to explore this stunning design further, and should you have any questions or wish to acquire this beautiful addition to your villa, please do not hesitate to reach out.
AutoCAD & 3dMax source for Guest toilet inside the villa PROJECT.AutoCAD Files include:
- 2D Design File
- 3D Design File
- Legend & Dimensions For Plan, False Ceiling, Flooring & Sections
- White lights
- Cool white (CW) lights
- No lights
REVIEWS & COMMENTS
accuracy, and usability.















