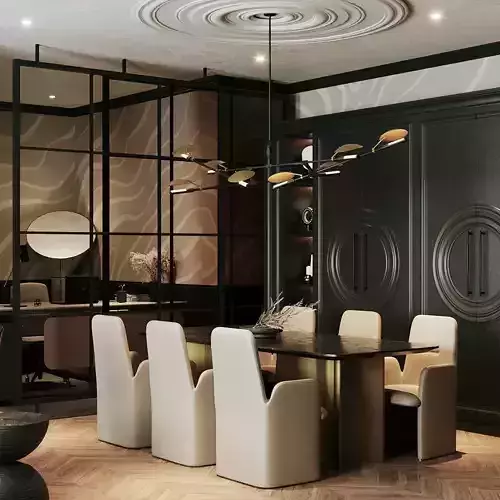1/12
Step into the realm of sophistication and productivity with our meticulously crafted luxury office interior design full 3D scene. Designed to inspire creativity, foster collaboration, and elevate professional performance, this scene offers a seamless blend of opulence, functionality, and style, creating an unparalleled workspace environment for discerning professionals and executives.
Features
Elegant Interior Architecture Immerse yourself in the timeless elegance of our luxury office interior design. From soaring ceilings and grand entranceways to sleek marble floors and custom millwork, every architectural detail exudes refinement and sophistication, setting the stage for success and innovation.
Designer Furnishings Explore a curated selection of designer furnishings meticulously chosen to complement the luxurious ambiance of the space. From bespoke executive desks and ergonomic office chairs to plush seating areas and statement lighting fixtures, every piece of furniture reflects the highest standards of craftsmanship and design excellence.
State-of-the-Art Technology Experience the seamless integration of state-of-the-art technology throughout the office environment. From advanced audiovisual systems and video conferencing facilities to smart lighting controls and integrated security systems, our scene is equipped with the latest tools and amenities to support modern workflows and communication needs.
Private Executive Suites Discover private executive suites meticulously designed to provide a sanctuary for focused work and contemplation. Featuring luxurious finishes, custom built-ins, and expansive views of the city skyline, these exclusive spaces offer privacy and tranquility amidst the hustle and bustle of the office environment.
*Wellness Amenities * Prioritize employee well-being with dedicated wellness amenities thoughtfully integrated throughout the workspace. From serene meditation rooms and rejuvenating spa facilities to fully equipped fitness centers and healthy snack bars, our scene promotes a holistic approach to professional success and personal fulfillment.
Ideal Usage
Perfect for architects, interior designers, real estate developers, and businesses seeking to visualize and showcase luxury office interiors for marketing, presentation, and project planning purposes.
Ideal for use in architectural visualization projects, interior design proposals, and commercial real estate listings targeting corporate clients, executives, and professionals seeking premium office space.
Suitable for e-commerce platforms, advertisements, and marketing materials targeting businesses, entrepreneurs, and startups seeking to establish a prestigious and inspiring office environment for their teams.
File FormatOur 3D full scene is compatible with 3ds Max and rendered with Corona Renderer, ensuring high-quality renders and seamless integration into your workflow.Textures and materials are included, allowing for effortless customization and rendering.Elevate your workspace to new heights of luxury and sophistication with our luxury office interior design full 3D scene. Whether you're redesigning a corporate headquarters, planning a high-end executive suite, or visualizing your dream office environment, our versatile asset offers the perfect solution for creating a productive, inspiring, and memorable workspace.
REVIEWS & COMMENTS
accuracy, and usability.













