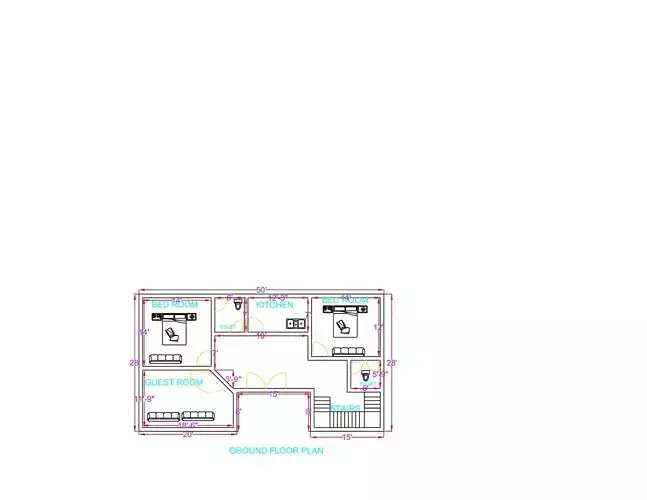1/13
This is a professionally designed 2BHK ground floor house plan, created using AutoCAD, ideal for residential construction, architectural presentations, and planning purposes. The layout is designed for a 50 feet by 28 feet plot, offering approximately 1400 square feet of built-up area, with intelligent space management and a practical, comfortable layout.
This model includes all essential components of a modern home, making it perfect for real estate developers, architects, civil engineers, interior designers, and individual homeowners seeking a ready-to-use house plan.
Key Features of the House Plan:
2 Spacious Bedrooms: Designed to provide ample space for rest and privacy, with ideal furniture placement and natural lighting considerations.
1 Functional Kitchen: Strategically located with easy access from the dining/living areas. Space for refrigerator, stove, and cabinets included.
2 Toilets (Bathrooms): One attached and one common, suitable for modern family needs. Proper space planning for WC, washbasin, and shower areas.
1 Guest Room: A separate space for visitors, which can also be converted into an office or study room.
1 Drawing/Living Hall: Large open space for family gatherings, entertainment, or relaxation. Connected efficiently to bedrooms and kitchen.
Ground Floor Only: This is a single-story home plan optimized for ease of access and cost-effective construction.
File Formats Included:
DWG: Fully editable AutoCAD file
DXF: Compatible with multiple CAD platforms (optional)
PDF: Printable version for reference or client sharing (optional)
Technical Highlights:
Properly layered and dimensioned
Accurate scale (typically 1:100 or 1:50)
Clean layout with annotations
Can be modified or customized as per need
Print-ready and construction-ready
Applications:
Residential building planning
Architectural visualization
Client proposals
Civil engineering design
Interior layout reference
Educational/training use for students of architecture and design
Note: This is a CAD drawing only; no 3D model, rendering, or furniture layout is included unless otherwise mentioned. The file is lightweight, clean, and ready for use in your professional workflow.
REVIEWS & COMMENTS
accuracy, and usability.













