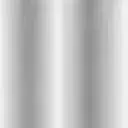1/78
This is a high-quality 3D model of a modern house with 48x51 feet dimensions, created using SketchUp. The model features a detailed and clean structure with realistic proportions, making it perfect for both professionals and hobbyists working in architecture, interior design, or real estate visualization.
The layout includes planned space for living areas, bedrooms, bathrooms, kitchen, staircase, and open zones. All walls are accurately pushed to realistic heights, ensuring a practical and visually appealing structure.
Whether you're presenting a client concept or using it as a base model for further customization, this house model is fully ready for use.
Features:
Dimensions: 48 feet x 51 feet
Created in: SketchUp
Clean geometry and grouped elements
Suitable for rendering, planning, or animation
No textures included (can be added as needed)
Easy to modify and scale
Model units: Feet and inches
Included File Formats:
.SKP (SketchUp)
[Add: .FBX, .OBJ, .DAE if you exported them too]
Use Cases:
Architectural design
Concept presentations
3D walkthroughs
Client proposals
Educational purposes
REVIEWS & COMMENTS
accuracy, and usability.














































































