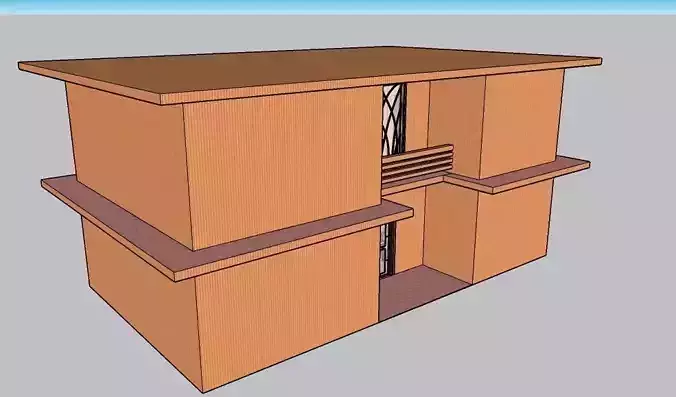1/9
This is a high-quality, realistic 3D model of a modern residential house designed with precise architectural elements. The model represents a 28x50 ft plot and includes a fully detailed exterior layout, suitable for visualization, architectural design, urban planning, or game environment.
Key Features:
Real-world scale (28 feet x 50 feet)
Clean topology and properly grouped components
Detailed walls, windows, doors, and roof structure
Optimized for both high-end rendering and real-time applications
All objects are properly named and organized
Suitable for architectural visualization, walkthroughs, VR/AR, or promotional presentations
Formats included: (mention your formats here, e.g., .skp, .fbx, .obj, .dae)
Usage:
Ideal for architects, interior/exterior designers, 3D visualizers, real estate developers, and game developers who need a clean and modern residential layout. Can be used in Unreal Engine, Unity, Blender, 3ds Max, SketchUp, and other popular 3D software.
Geometry:
Vertices: (add count if available)
Polygons: (add count if available)
UVs: Properly unwrapped (if applicable)
Textures:
High-resolution textures (if you are including any)
PBR-ready materials (if applicable)
Materials included or easily customizable
Note:This model does not include interior furniture. Only the exterior structure is provided. Clean and ready for your custom adjustments.
REVIEWS & COMMENTS
accuracy, and usability.









