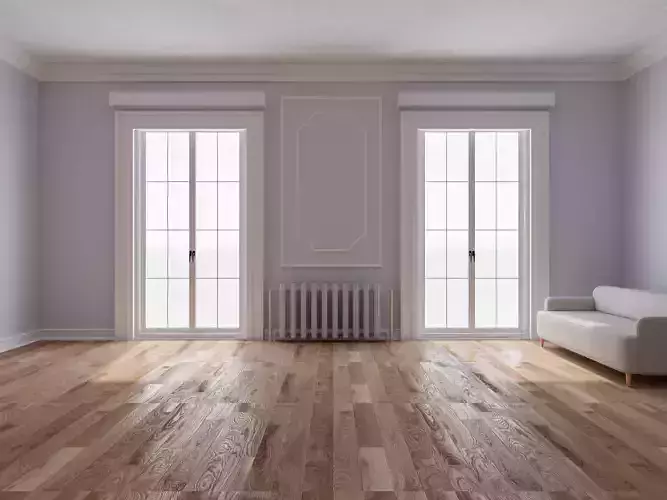1/17
- dimensions
- lenght : 7.50 meters
- width : 6.90 meters
height : 3.25 meters
originally created cinema4d R25 ready scene with corona materials
rendered with cinema4d R25 corona 11
Modeled objects named and grouped !!
only textured not UVMAPPED
only native file ready to render cinema4d R25 and corona 11
There is no texture in the exported formats because I used corona material
max , c4d , blender screenshots are available in photos.
in exported formats , you must reassign the materials
FORMATS
Cinema4d R25 (corona 11 ) ready to render with texture and materials
3DSMAX 2016 (no material and texture only model)
Blender 2.83 (no material and texture only model)
FBX (no material and texture only model)
DAE (no material and texture only model)
you can see the screenshots without buying the model
Geometry
Polygons : 57012
Vertex : 56668
REVIEWS & COMMENTS
accuracy, and usability.

















