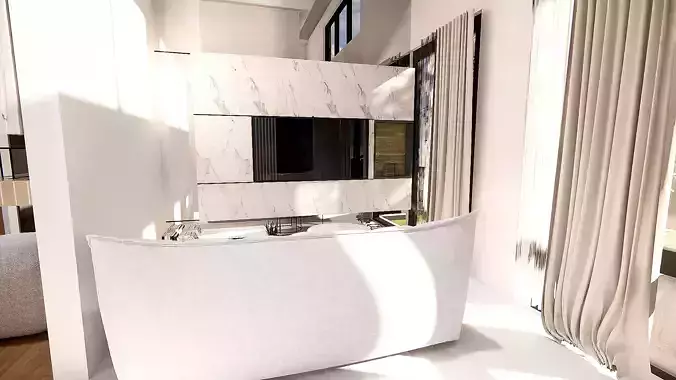1/5
This is a complete 3D house model for a 7.2 x 10 meter residential unit, designed in SketchUp and fully set up for Enscape rendering. The package includes both exterior architecture and a fully furnished interior, making it ideal for client presentation, architectural studies, or visualization projects.
Unit Size: 7.2m x 10mIncluded Files:SketchUp (.skp) fileEnscape-ready (materials, lights, scenes)No Lumion fileNo DWG drawings
Features:
Realistic building exterior (walls, roof, windows, entrance)
Complete interior layout: living room, kitchen, bedroom, bathroom
Enscape lights and materials already applied
Optimized model structure for smooth navigation and easy edits
Ideal for quick client walkthroughs or concept showcases
Note: No DWG or Lumion file included. This model focuses on efficient SketchUp + Enscape workflow.
REVIEWS & COMMENTS
accuracy, and usability.





