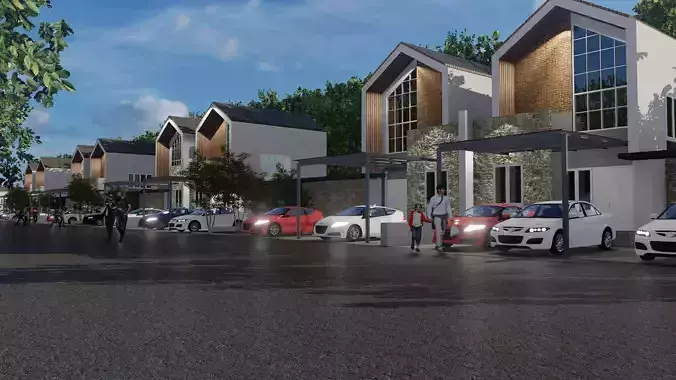1/7
Modern 2-storey house design with private pool, perfect for residential projects, real estate visualization, and architectural presentations.
Model Details:
File format: SketchUp (.skp) only
Land size: 12 x 12 meters
Total building area: ±250 m²
2 floors, clean and editable design
Private swimming pool & outdoor sitting area
Carport for 2 cars
Balcony and terrace on the 2nd floor
Fully customizable materials and components
Layout Overview:
Ground Floor: Living room, dining area, kitchen, guest bedroom, bathroom, carport, swimming pool, outdoor lounge
Upper Floor: Master bedroom with ensuite bathroom & balcony, 2 additional bedrooms, shared bathroom, family area
Notes:
SketchUp file only (no Lumion / rendering file included)
Lightweight and easy to edit for your own project needs
REVIEWS & COMMENTS
accuracy, and usability.







