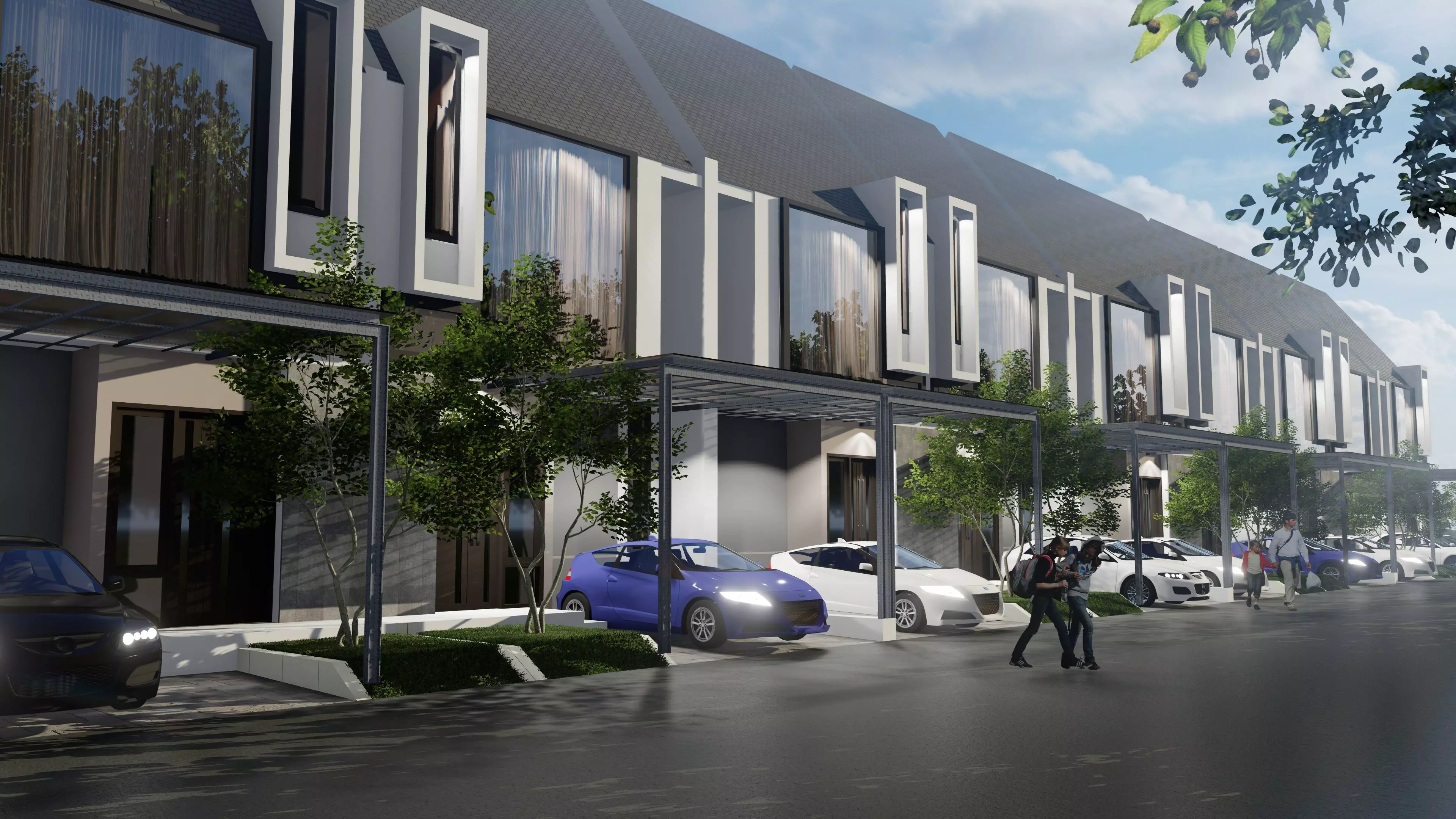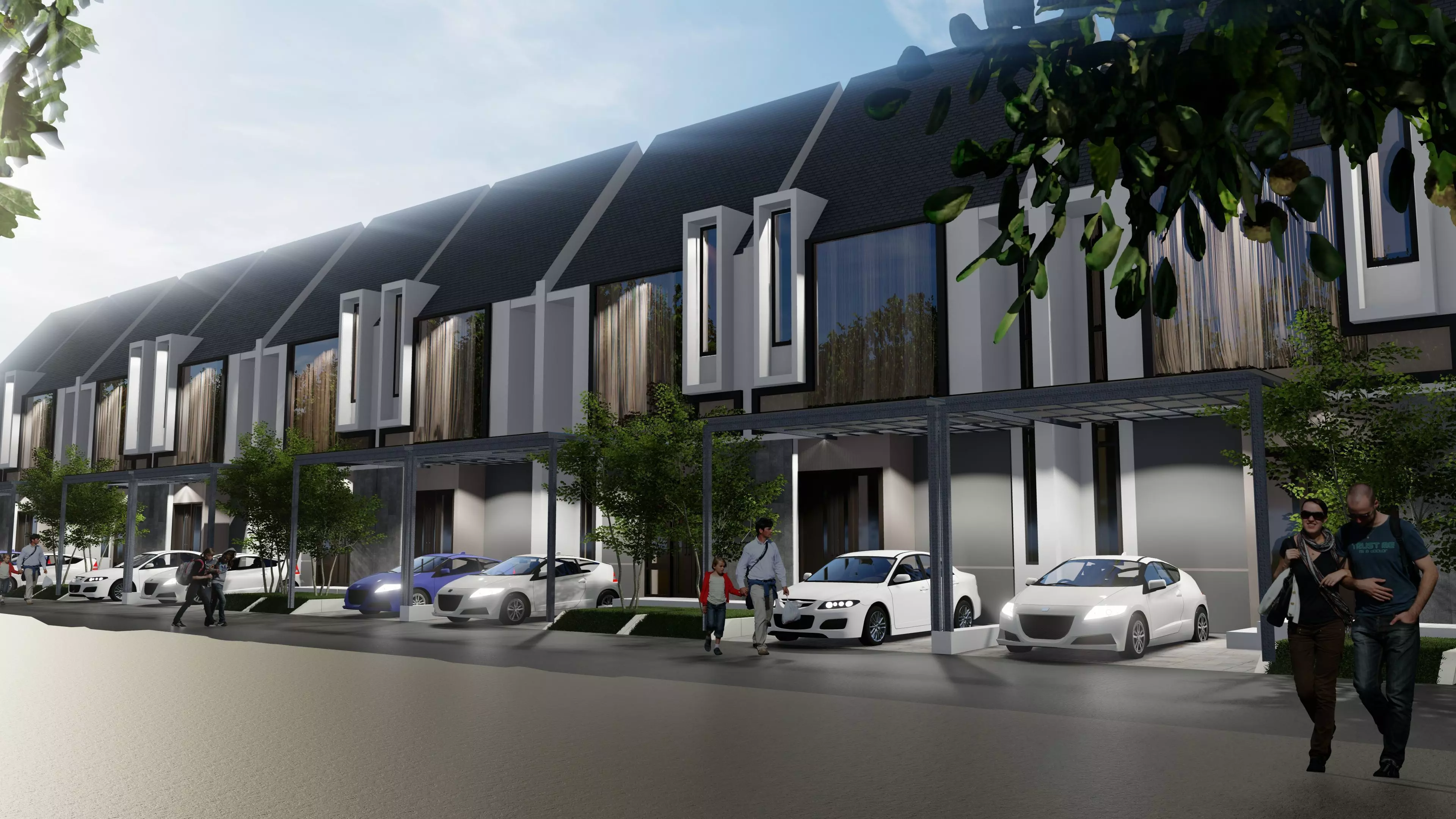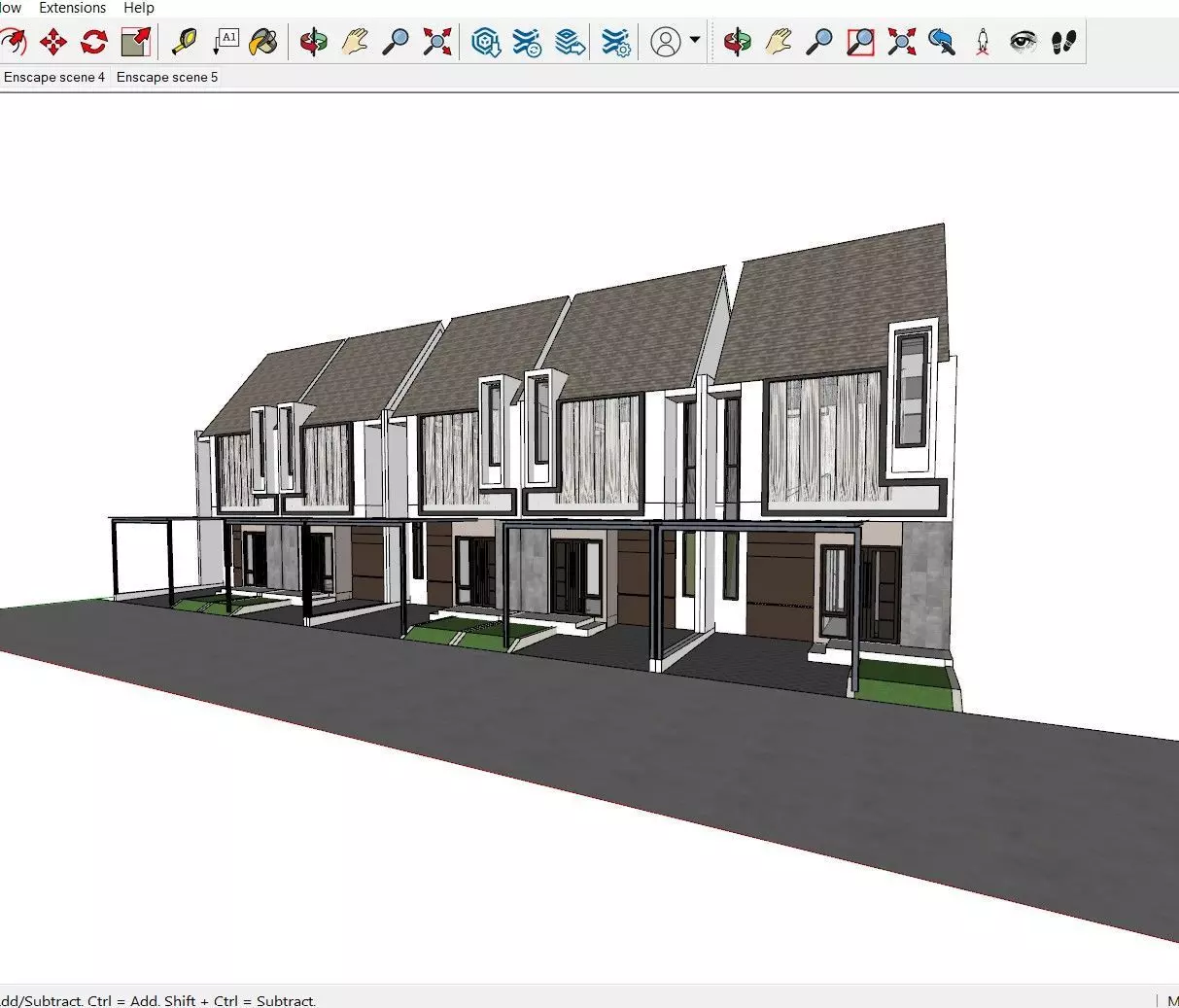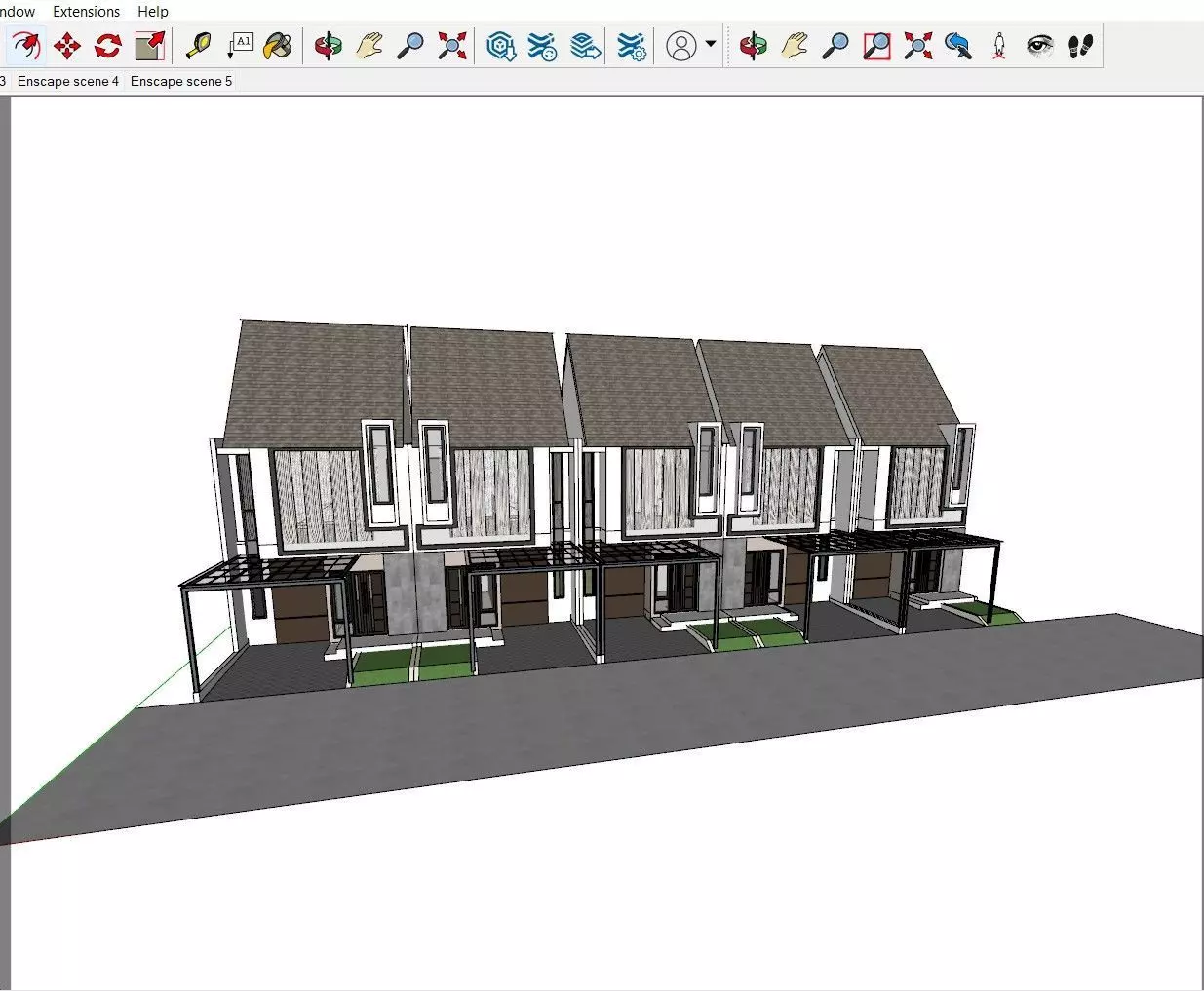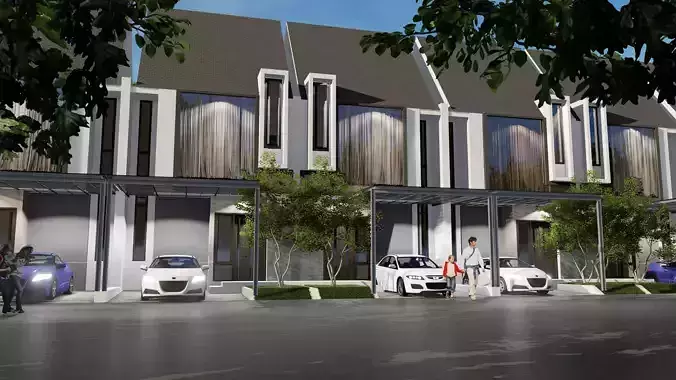
Useto navigate. Pressescto quit
Modern Minimalist House Design 6x12 m 2 Floors SketchUp Only 3D model
Description
This is a SketchUp model of a modern minimalist 6x12 m house design (2 floors).The model includes:
Exterior design with modern facade
Terrace and balcony
Roof and basic structure
Basic interior room layout
Clean topology, easy to edit Lightweight model, suitable for further rendering in Lumion or V-Ray File format: .skp (SketchUp 8 and above)
Perfect for architectural visualization, student projects, or personal design references.

