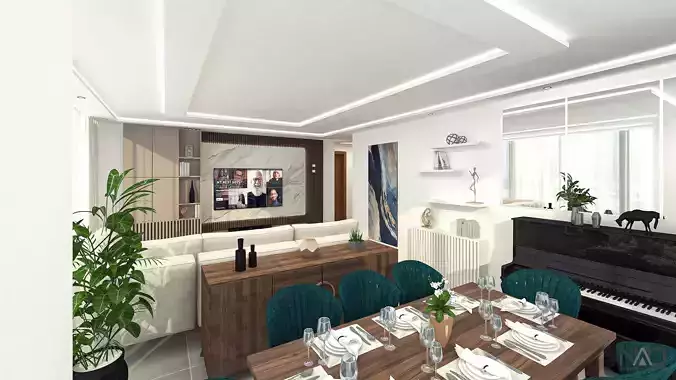1/21
In my capacity, I spearheaded the conceptual design process for the Awad Apartment, engaging in every aspect from meticulous modeling to captivating rendering and dynamic animation. Beginning with the conceptualization phase, I intricately crafted detailed 3D models, ensuring precision and accuracy to bring the envisioned architectural brilliance of the Awad Apartment to life. Leveraging advanced rendering techniques, I then transformed these models into visually stunning representations, capturing the essence of modernity and elegance inherent in residential spaces. Additionally, I adeptly employed animation to provide dynamic walkthroughs, allowing stakeholders to immerse themselves in the flow and ambiance of the Awad Apartment design. Through this integrated approach spanning modeling, rendering, and animation, I facilitated the seamless realization of the Awad Apartment's concept, delivering a compelling visualization that epitomizes sophistication and innovation in residential architecture.
REVIEWS & COMMENTS
accuracy, and usability.






















