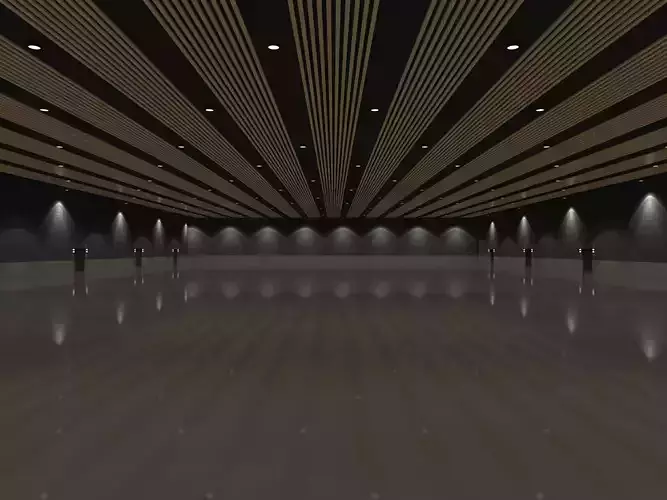1/5
Ceiling Design: The ceiling has a striking design with alternating wooden and black panels running in parallel lines, giving a sleek and elegant appearance. Recessed downlights are evenly distributed, providing balanced and soft illumination.
Lighting: The walls are lined with evenly spaced wall-mounted spotlights that cast a subtle, focused glow, creating a dramatic effect with soft shadows.
Wall Texture: The walls have a dark, matte finish, likely a combination of dark paint or wallpaper with a textured surface. This enhances the atmosphere with a sophisticated, moody ambiance.
Floor: The floor is a highly reflective, polished surface, possibly a glossy marble or polished concrete, which beautifully reflects the ceiling lights and wall illumination, creating an expansive and immersive visual effect.
Doors and Accessibility: Multiple doors are positioned along the side walls, each marked with bright LED signs, ensuring easy access and clear visibility.
Spacious Layout: The large open space with a high ceiling makes it suitable for a variety of exhibitions, from art shows and product launches to conventions and corporate events.
REVIEWS & COMMENTS
accuracy, and usability.





