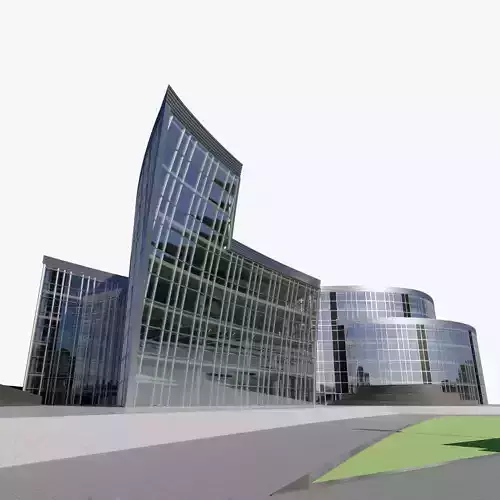1/24
3D Model of the wavy office building.
Building is designed to serve as an office building. Building has 6 levels aobve the ground level and 2 levels beneath the ground designed to serve as an undeground garage and cellar. Elevation of the building is designed as a classic curtain wall with glass panels and aluminum framing. The height of the levels is 4 meters for first two levels and 3.5 meters for the others. The structure of the building is designed as a skeletal reinforced concrete structure with the two stiffening reinforced concrete cores based on reinforced concrete wall which include four elevator shafts and two stair cases. The building is 123.5 meters long, 76.0 meters wide and 25.5 meters tall. Most of the elevation panels are transparent, some of them are made of the dark tinted glass panels with the addition of the horizontal blinds.
Model information:There are two versions of the same building model included. One is made in Autodesk REVIT 2020 and the second one is made in Blender 2.90. Materials are defined for the different parts of the building and they are defined using diffuse, bump and roughness textures. The model is not UV mapped but the different parts of the building have different material types applied to them. Both models are made in real scale (base unit is 1[m]). Both models have already defined internal light sources including lighting fixtures, which can be used for the night scenes. Most of the internal parts of the building are modelled, including doors, railing, recessed ceilings, lighting fixtures. The furniture is not included in the model. Most of the external parts of the building are modelled including street lights, adjacent terrain with the roads, pavement, benches, ramp for the disabled people, lawns. The global lighting is set as an environment HDRI texture map. The model contains both interior as well as exterior parts of the building. There are two scenes in the blender file for the day and the night, on the other hand, in the Revit file artificial lights can be turned of by unclicking them on the list (for the daytime visualisations). If some parts of the model are not visible in the REVIT project, you have to turn on mass visibility. All textures which are used in this model are packed into the blender file. There are two additional file formats included (.fbx and .obj) which are exported and are mesh (solid) only.
The model is made of 2,141,000 faces (1,127,000 vertices).
REVIEWS & COMMENTS
accuracy, and usability.
























