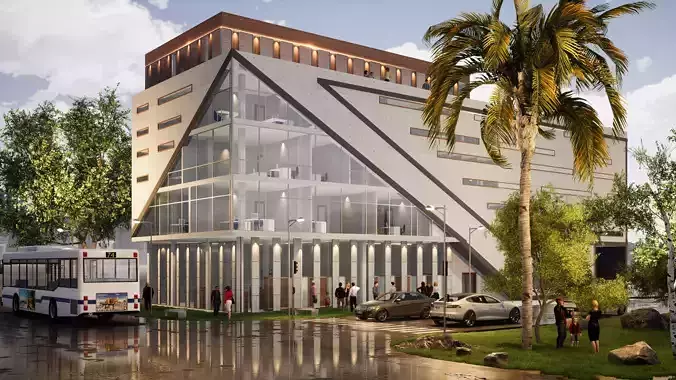1/10
A highly detailed 3D model of a open office space. This building could represent either a office space, coworking space, exposition center, for example.
Scene Information
- The scene is prepared with Archicad 18 and has been rendered with lumion 8 and Twinmotion 2019 V2.
- The first Preview images are created with Twinmotion 2019 V2 and lumion 8, The rest of them are created with archicad 18 preview window
- As shown in the preview images, the 3d model consists only of the building and the road in front of it.
Geometry
- The model is high res and ready for closeups.
- The model has 213514 polygons
- All objects are named and organized with layers.
- The dimensions of the office building are ~19,3x40,7m.
- The model can be used for exterior shots, though is optimized for exterior and interior usage as well.
Formats
native model :
- Archicad 18 pln
Renderer :
- Lumion 8
- Twinmotion 2019 V2 including animations videos (animated camera, people and trees)
Exported models :
- 3ds file
- Collada dae
- Unity 3d
- OBJ
License information :
This project model has no type of protection. You can reuse the model, the render settings from lumion 8 cameras , the natural lights, the materials, but above all you can learn from the file, move around inside the project, observe how the light was created and manipulated, how the materials are developed, what is the role that all textures play in them, and the values that fill each option.
Please check out my catalogue for more hires and realistic modelsIf you like this model I would kindly ask you to rate itThis is a computer generated 3d model - it is not a real life object.
REVIEWS & COMMENTS
accuracy, and usability.










