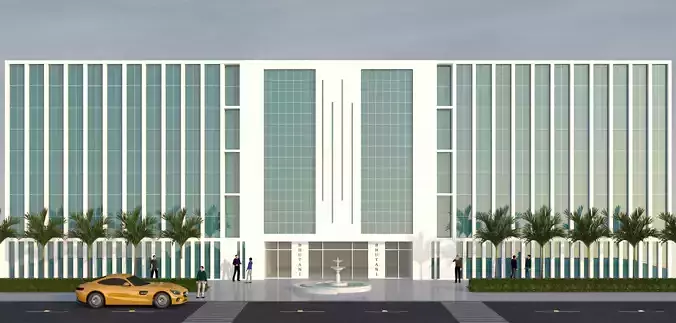1/10
Building information modeling (BIM) is a process supported by various tools, technologies and contracts involving the generation and management of digital representations of physical and functional characteristics of places. Building information models (BIMs) are computer files (often but not always in proprietary formats and containing proprietary data) which can be extracted, exchanged or networked to support decision-making regarding a built asset. BIM software is used by individuals, businesses and government agencies who plan, design, construct, operate and maintain buildings and diverse physical infrastructures, such as water, refuse, electricity, gas, communication utilities, roads, railways, bridges, ports and tunnels.Proponents claim that BIM offers:1 Improved visualization2 Improved productivity due to easy retrieval of information3 Increased coordination of construction documents4 Embedding and linking of vital information such as vendors for specific materials, location of details and quantities required for estimation and tendering5 Increased speed of delivery6 Reduced costs
REVIEWS & COMMENTS
accuracy, and usability.










