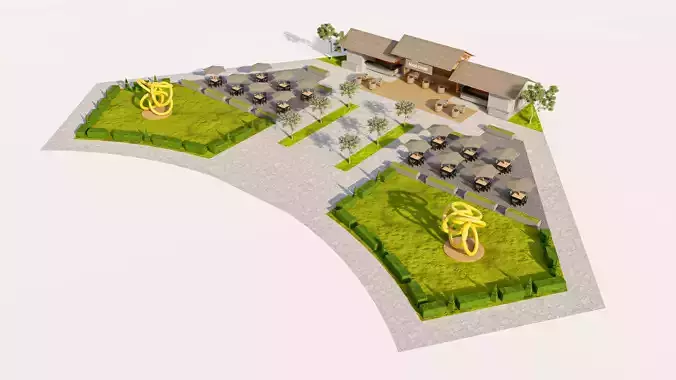1/17
This is a comprehensive, detailed 3D model of a Modern Urban Plaza or Park Landscape, designed to accommodate diverse public functions, including commemoration, relaxation, and social dining. This environment is perfect for city planning, mixed-use development, and commercial architectural visualizations (Arch-Viz).
The scene is highly functional, featuring three major integrated components:
Commemorative Area (Monument): Includes a prominent central small monument, sculpture, or architectural feature that acts as a focal point and landmark for the space. This feature often stands on a simple, elevated pedestal or is surrounded by low walls/benches.
Shaded Food Court/Dining Zone: A dedicated area for casual dining, typically featuring clustered tables and chairs under a large, modern overhead shading structure (e.g., tensile canopy, architectural screen, or large pergola).
Casual Outdoor Seating: Various pockets of informal seating (benches, low walls, or individual chairs) are integrated throughout the softscape, designed for rest and observation.
Hardscape and Softscape: Features wide, clean paving (concrete or stone slabs) connecting the functional areas, framed by simple, well-maintained planters, grass, and perimeter trees.
This asset is a valuable resource for representing modern, active public spaces in high-detail renders.
Included File Formats:
3DS – 3D StudioDWG – Autodesk AutoCADDXF – Autodesk AutoCADFBX – Autodesk and other 3D softwareDAE – ColladaOBJ – Universal formatSKP – SketchUp 2023LUMION – Lumion LiveSync (Version 12.5)STL – Stereolithography (3D Printing Ready)
REVIEWS & COMMENTS
accuracy, and usability.

















