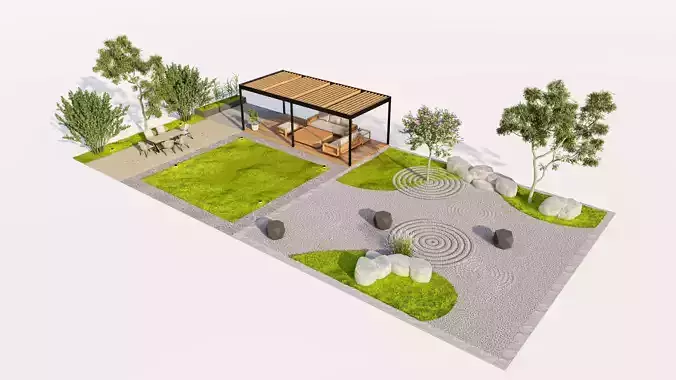1/16
This is a comprehensive, high-detail 3D model of a Modern Landscape and Courtyard area, balancing dedicated zones for socializing and meditative rest. This scene is ideal for architectural visualizations (Arch-Viz) of luxury homes, boutique hotels, or high-end residential complexes.
The design effectively integrates various textures and functions, showcasing a sophisticated approach to outdoor living:
Pergola and Lounge Area: A primary zone features a modern pergola structure (often steel or minimalist timber) providing shade over a comfortable, contemporary outdoor lounge or dining set. This area typically utilizes high-quality decking or large-format pavers.
Zen Garden/Meditation Zone: A key feature is the presence of a dry landscape or Zen Garden (Karesansui) characterized by carefully raked gravel or sand, strategically placed stones/boulders, and minimal, curated planting. This element provides a sharp, minimalist contrast to the lush softscape.
Planting and Hardscape: The softscape is thoughtfully designed, featuring structural hedges, low-maintenance grasses, and carefully positioned accent trees. The hardscape combines different materials (stone, wood, concrete) to define the functional areas.
Architectural Integration: The scene is designed to flow seamlessly from a building (implied or partially modeled), suggesting large glass doors or a direct transition from an interior space.
This model is delivered as a complete, ready-to-render environment, providing maximum impact for presentations.
Included File Formats:
3DS – 3D StudioDWG – Autodesk AutoCADDXF – Autodesk AutoCADFBX – Autodesk and other 3D softwareDAE – ColladaOBJ – Universal formatSKP – SketchUp 2023LUMION – Lumion LiveSyncSTL – Stereolithography (3D Printing Ready)
REVIEWS & COMMENTS
accuracy, and usability.
















